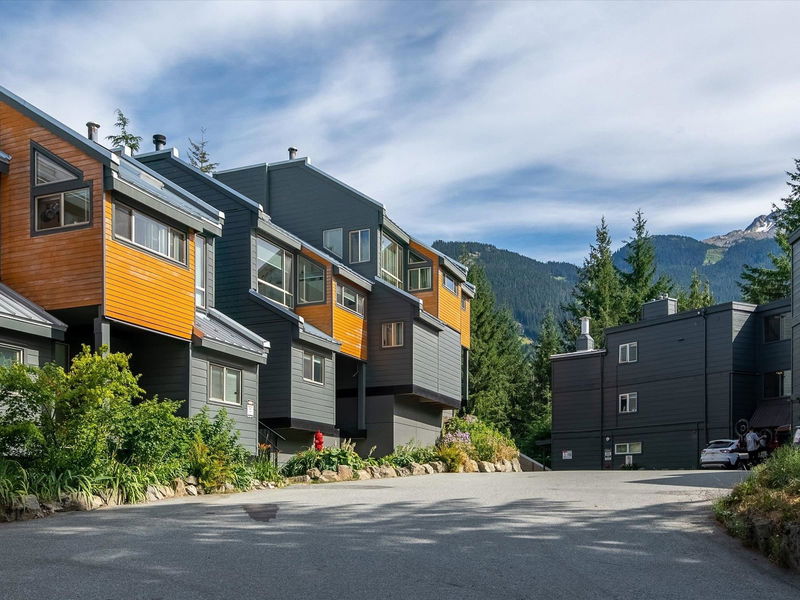Key Facts
- MLS® #: R3012431
- Property ID: SIRC2464225
- Property Type: Residential, Townhouse
- Living Space: 1,034 sq.ft.
- Year Built: 1978
- Bedrooms: 3
- Bathrooms: 3
- Listed By:
- Angell Hasman & Associates Realty Ltd.
Property Description
Spacious and bright 3-bed, 3-bath townhome featuring vaulted ceilings, large windows, and stunning views of Whistler Peak. Two bedrooms include ensuite bathrooms for added comfort, while the versatile loft serves as a third bedroom, office, or extra living space. Enjoy a cozy wood-burning fireplace, open-concept kitchen, and a full bath on the main level. Located just a 2-minute drive to the new high-speed Creekside gondola or a short stroll along the Valley Trail to shops, fine dining, the grocery store, and Alta Lake. The well-managed strata has completed major upgrades including roof, siding, insulation, windows, rain screening, and walkways—offering low-maintenance, worry-free living. Whether you're working from home with inspiring views or relaxing after a day on the slopes.
Rooms
- TypeLevelDimensionsFlooring
- Primary bedroomBelow13' 6.9" x 8' 8"Other
- BedroomBelow12' 9.6" x 8' 9"Other
- FoyerBelow3' 9" x 8' 9"Other
- StorageBelow2' 9" x 7' 6.9"Other
- Dining roomMain6' 11" x 9'Other
- KitchenMain6' 6.9" x 8' 5"Other
- Living roomMain18' x 12' 6"Other
- Laundry roomMain3' 9.9" x 5' 9.6"Other
- Walk-In ClosetAbove4' 6.9" x 5' 9.6"Other
- Walk-In ClosetAbove6' 9" x 5' 9.6"Other
- BedroomAbove8' 6.9" x 12' 6.9"Other
Listing Agents
Request More Information
Request More Information
Location
2110 Whistler Road #4, Whistler, British Columbia, V8E 0A6 Canada
Around this property
Information about the area within a 5-minute walk of this property.
Request Neighbourhood Information
Learn more about the neighbourhood and amenities around this home
Request NowPayment Calculator
- $
- %$
- %
- Principal and Interest 0
- Property Taxes 0
- Strata / Condo Fees 0

