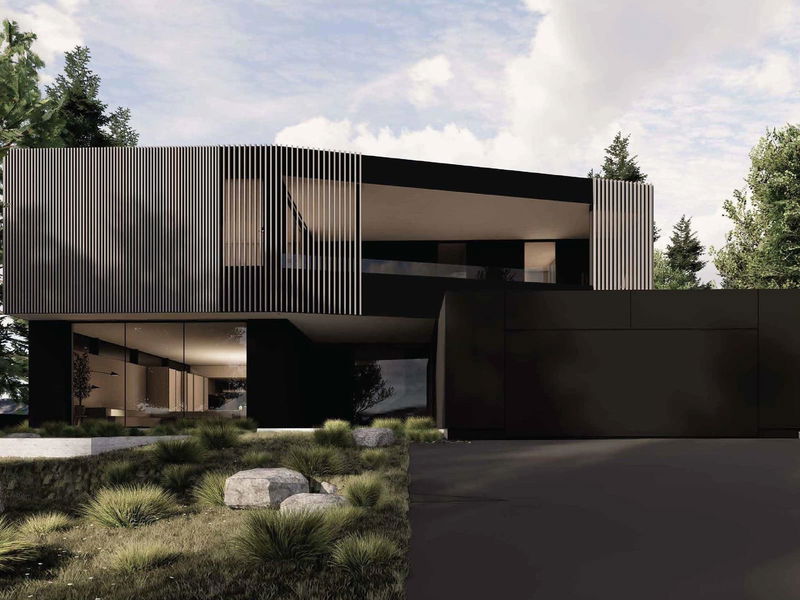Key Facts
- MLS® #: R3006759
- Property ID: SIRC2439656
- Property Type: Residential, Single Family Detached
- Living Space: 3,367 sq.ft.
- Lot Size: 9,542 sq.ft.
- Year Built: 2025
- Bedrooms: 5
- Bathrooms: 5+1
- Parking Spaces: 5
- Listed By:
- Whistler Real Estate Company Limited
Property Description
Straight lines & striking design define this newly constructed mountain home with views of Blackcomb & Sproatt. Curated by Stark Architecture & Gavan Construction, this home is a showcase of modern craftsmanship. Entertain in the open concept living area adorned with custom millwork & contemporary kitchen featuring luxe appliances. 12” wide oak plank flooring lies underfoot, seamlessly connecting the indoors to a private, landscaped oasis complete with fire pit, heated pool & hot tub. This modern retreat blends functional design with ample space to host, offering a primary suite with private covered balcony & 4 additional en-suite bedrooms. Added conveniences include an elevator & A/C - all located only moments from Lost Lake trails & Whistler Village. Due for completion mid-late summer.
Rooms
- TypeLevelDimensionsFlooring
- BedroomMain16' 5" x 17'Other
- KitchenMain20' 6.9" x 15' 2"Other
- Living roomMain20' 6.9" x 17'Other
- Dining roomMain20' 6.9" x 18' 9.6"Other
- FoyerMain18' 9.6" x 14' 3"Other
- Primary bedroomAbove15' 3" x 17'Other
- BedroomAbove17' 2" x 12' 8"Other
- BedroomAbove14' 6" x 11'Other
- BedroomAbove13' 3.9" x 12' 5"Other
Listing Agents
Request More Information
Request More Information
Location
7306 Toni Sailer Lane, Whistler, British Columbia, V8E 0E3 Canada
Around this property
Information about the area within a 5-minute walk of this property.
Request Neighbourhood Information
Learn more about the neighbourhood and amenities around this home
Request NowPayment Calculator
- $
- %$
- %
- Principal and Interest $46,365 /mo
- Property Taxes n/a
- Strata / Condo Fees n/a

