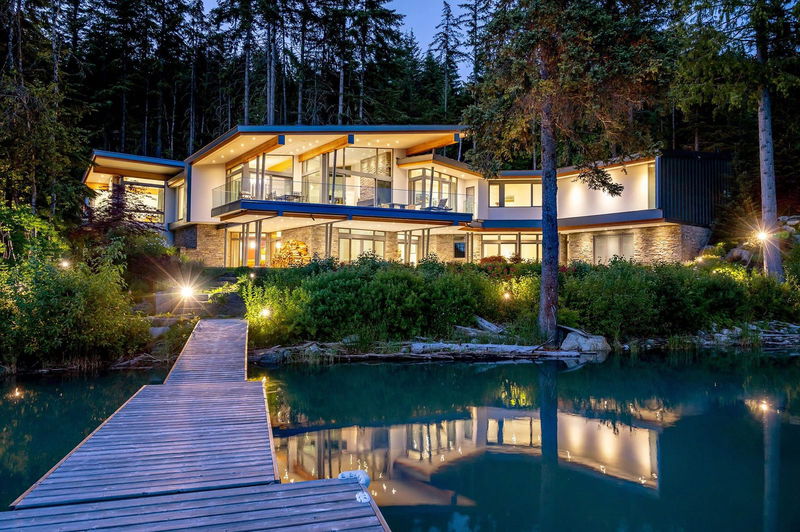Key Facts
- MLS® #: R2951545
- Property ID: SIRC2214736
- Property Type: Residential, Single Family Detached
- Living Space: 6,010 sq.ft.
- Lot Size: 29,620.80 sq.ft.
- Year Built: 2018
- Bedrooms: 5
- Bathrooms: 6+1
- Parking Spaces: 6
- Listed By:
- Engel & Volkers Whistler
Property Description
Trudy’s Landing is a very unique and exclusive gated waterfront community of 4 residences located on breathtaking Green Lake. This property encompasses everything Whistler is famous for; our exquisite Whistler & Blackcomb mountains are your backdrop while gazing across Green Lake. The views offered are incomparable and the lot setting of this property offers extreme privacy. 8999B Trudy's Landing is a stunning waterfront property, optimally placed on the South end shores of magnificent Green Lake with 340+ feet of water frontage. Enjoy the luxury of flying your float plane right to your personal dock. Lake life is made easy courtesy of this South West facing Adam Schell designed contemporary 2 level, 6,010 sq/ft home that sits on a fantastic, 0.677 acre lot.
Rooms
- TypeLevelDimensionsFlooring
- FoyerMain9' 6" x 11' 9.9"Other
- Mud RoomMain16' 3" x 6'Other
- Laundry roomMain9' x 14'Other
- BedroomMain12' 3" x 14' 11"Other
- Family roomMain16' x 17' 6.9"Other
- Living roomMain18' 9" x 24'Other
- Dining roomMain11' 9" x 15' 8"Other
- KitchenMain17' 3.9" x 12' 3.9"Other
- KitchenMain12' x 10'Other
- PantryMain6' 5" x 9'Other
- Home officeMain7' x 5' 2"Other
- Walk-In ClosetMain6' 5" x 9'Other
- Primary bedroomMain16' 5" x 15' 3.9"Other
- BedroomBelow10' 6.9" x 15' 2"Other
- BedroomBelow10' 11" x 15' 2"Other
- UtilityBelow22' 5" x 4' 5"Other
- Recreation RoomBelow33' 9.9" x 15' 9"Other
- Wine cellarBelow7' x 9'Other
- BedroomBelow16' x 18'Other
- UtilityBelow8' 6" x 5' 6"Other
- SaunaBelow4' 6" x 9' 6"Other
- OtherBelow13' 9" x 8'Other
Listing Agents
Request More Information
Request More Information
Location
8999B Trudy's Landing, Whistler, British Columbia, V8E 0G6 Canada
Around this property
Information about the area within a 5-minute walk of this property.
- 29.06% 50 to 64 years
- 21.41% 20 to 34 years
- 16.82% 65 to 79 years
- 14.91% 35 to 49 years
- 6.98% 10 to 14 years
- 3.63% 15 to 19 years
- 3.57% 5 to 9 years
- 3.35% 80 and over
- 0.28% 0 to 4
- Households in the area are:
- 57.78% Single family
- 34.29% Single person
- 7.86% Multi person
- 0.07% Multi family
- $240,150 Average household income
- $101,101 Average individual income
- People in the area speak:
- 93.47% English
- 2.15% French
- 1.94% English and non-official language(s)
- 1.86% Slovak
- 0.16% Spanish
- 0.13% English and French
- 0.1% Tagalog (Pilipino, Filipino)
- 0.1% Japanese
- 0.07% German
- 0.03% Czech
- Housing in the area comprises of:
- 48.99% Single detached
- 24.3% Row houses
- 22.23% Duplex
- 4.25% Apartment 1-4 floors
- 0.23% Semi detached
- 0% Apartment 5 or more floors
- Others commute by:
- 16.56% Foot
- 0.51% Bicycle
- 0.41% Other
- 0.34% Public transit
- 31.54% College certificate
- 22.4% Bachelor degree
- 15.97% High school
- 12.78% Post graduate degree
- 12.71% Trade certificate
- 4.4% Did not graduate high school
- 0.2% University certificate
- The average air quality index for the area is 1
- The area receives 540.38 mm of precipitation annually.
- The area experiences 7.4 extremely hot days (28.38°C) per year.
Request Neighbourhood Information
Learn more about the neighbourhood and amenities around this home
Request NowPayment Calculator
- $
- %$
- %
- Principal and Interest $65,922 /mo
- Property Taxes n/a
- Strata / Condo Fees n/a

