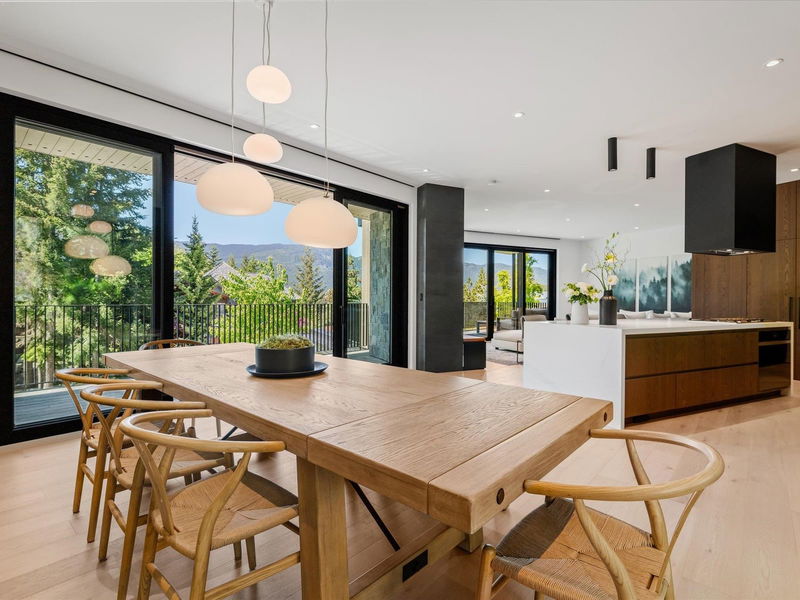Key Facts
- MLS® #: R2939567
- Property ID: SIRC2147288
- Property Type: Residential, Single Family Detached
- Living Space: 4,426 sq.ft.
- Lot Size: 0.19 ac
- Year Built: 2022
- Bedrooms: 4
- Bathrooms: 5+1
- Parking Spaces: 6
- Listed By:
- Oakwyn Realty Ltd.
Property Description
Experience the Height of Luxury Mountain Living! This newly built, eco-friendly retreat combines sleek modern design with timeless mountain charm. Just minutes from the Village, it seamlessly merges rugged natural elements with exceptional craftsmanship. The main living area opens onto a sunlit covered deck, showcasing breathtaking views of the Northern Ranges. Outside, a secluded hot tub patio, set among rocky landscapes and towering trees, offers a serene escape into nature. With 4 spacious bedrooms, a family room, wine cellar, gym, and office across three thoughtfully designed levels, plus a double garage with abundant storage, this home embodies ultimate luxury and sophistication. Every detail captures the spirit of elevated mountain living.
Rooms
- TypeLevelDimensionsFlooring
- BedroomAbove15' 8" x 12' 2"Other
- FoyerBelow15' 3" x 17' 3"Other
- Mud RoomBelow7' 9.9" x 23' 2"Other
- Laundry roomBelow12' x 11' 8"Other
- UtilityBelow10' x 9' 11"Other
- StorageBelow9' 3" x 6' 8"Other
- DenBelow9' 2" x 11' 11"Other
- PatioMain20' 3.9" x 6' 3"Other
- PatioAbove31' 6.9" x 14' 9.6"Other
- PatioAbove43' 6" x 12' 9"Other
- Dining roomMain17' 3" x 17' 6.9"Other
- PatioAbove4' 3.9" x 7' 6"Other
- PatioAbove16' 8" x 10' 2"Other
- Wok KitchenMain7' 6.9" x 6' 9.9"Other
- KitchenMain0' x 9' 2"Other
- Family roomMain15' 6.9" x 12' 6.9"Other
- Living roomMain14' 6.9" x 22' 8"Other
- Primary bedroomAbove12' 6" x 21' 11"Other
- Walk-In ClosetAbove5' 8" x 13' 9.9"Other
- BedroomAbove11' 6.9" x 13' 6.9"Other
- BedroomAbove9' 5" x 14' 9.6"Other
Listing Agents
Request More Information
Request More Information
Location
3565 Falcon Crescent, Whistler, British Columbia, V8E 0B9 Canada
Around this property
Information about the area within a 5-minute walk of this property.
Request Neighbourhood Information
Learn more about the neighbourhood and amenities around this home
Request NowPayment Calculator
- $
- %$
- %
- Principal and Interest 0
- Property Taxes 0
- Strata / Condo Fees 0

