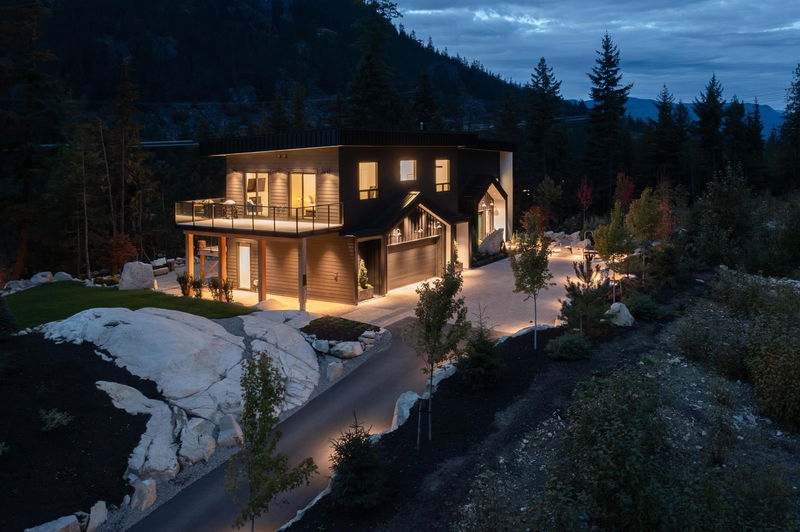Key Facts
- MLS® #: R2931859
- Property ID: SIRC2112340
- Property Type: Residential, Single Family Detached
- Living Space: 3,793 sq.ft.
- Lot Size: 0.99 ac
- Year Built: 2023
- Bedrooms: 6
- Bathrooms: 4+2
- Parking Spaces: 6
- Listed By:
- The Agency Vancouver
Property Description
WedgeWoods Estates, this rare 6-bedroom, 6-bathroom home boasts nearly 4000 sqft of luxurious living space on a private, beautifully landscaped near acre property. The sleek, heated blackened steel stair treads lead you to a chef’s kitchen, fully equipped with a 5-burner gas stove, integrated coffee maker, and expansive column fridge and freezer, seamlessly connecting to a 390 sqft covered deck. A separate two-bedroom suite with a private entrance offers flexibility for guests or rental income. Unmatched in luxury, the home features a 1,000 sqft heated garage, radiant-heated polished concrete floors, fir wood ceilings, and striking Shou Sugi Ban wood paneling throughout. Enjoy serene outdoor moments with the sauna, hot tub, and firepit.
Rooms
- TypeLevelDimensionsFlooring
- UtilityBelow14' 3" x 6' 2"Other
- Mud RoomBelow10' 9" x 28' 9.6"Other
- FoyerBelow10' 9" x 10'Other
- BedroomBelow10' 3.9" x 13' 8"Other
- BedroomBelow10' 8" x 13' 9"Other
- Laundry roomBelow6' x 13' 9"Other
- Walk-In ClosetBelow8' 8" x 6' 5"Other
- Primary bedroomBelow13' 6.9" x 13' 8"Other
- Great RoomMain22' x 22' 9"Other
- KitchenMain9' 9.6" x 15' 3"Other
- BedroomMain10' x 13' 8"Other
- Flex RoomMain6' 9.6" x 13' 6.9"Other
- Dining roomMain6' 9.6" x 8' 9"Other
- KitchenMain6' 9" x 12'Other
- Living roomMain11' x 11' 9.9"Other
- Primary bedroomMain11' 2" x 14' 11"Other
- BedroomMain9' 11" x 10' 2"Other
Listing Agents
Request More Information
Request More Information
Location
9146 Wedge Creek Rise, Whistler, British Columbia, V8E 1M1 Canada
Around this property
Information about the area within a 5-minute walk of this property.
Request Neighbourhood Information
Learn more about the neighbourhood and amenities around this home
Request NowPayment Calculator
- $
- %$
- %
- Principal and Interest 0
- Property Taxes 0
- Strata / Condo Fees 0

