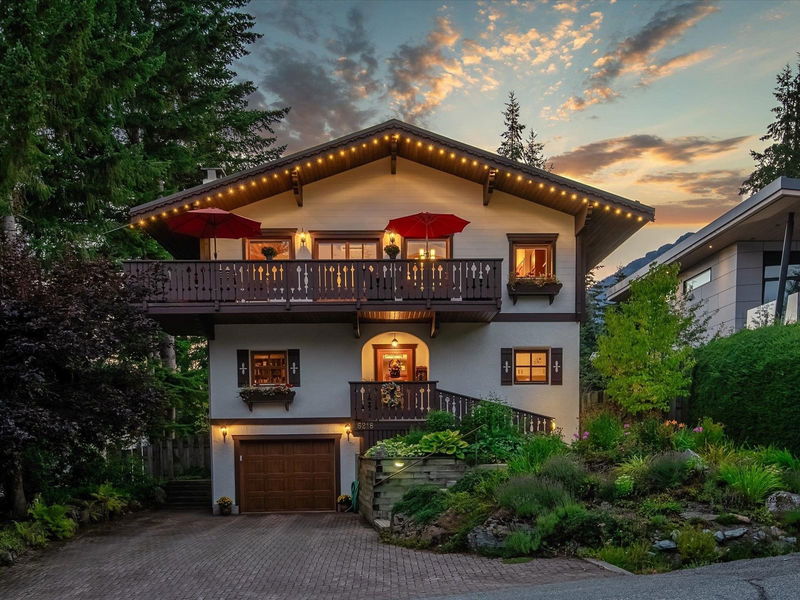Key Facts
- MLS® #: R2923931
- Property ID: SIRC2078042
- Property Type: Residential, Single Family Detached
- Living Space: 2,502 sq.ft.
- Lot Size: 0.19 ac
- Year Built: 1988
- Bedrooms: 4
- Bathrooms: 2
- Parking Spaces: 5
- Listed By:
- Rennie & Associates Realty
Property Description
A rare opportunity to own a contemporary Whistler chalet. This custom built, upgraded and well maintained home enjoys breathtaking views of Whistler mountain. Upon entry, you are welcomed by solid wood hickory floors, a dual purpose mud/laundry room, two bedrooms, an additional 250 sq ft den/bedroom with fireplace and full bath. Upstairs in the main area find vaulted ceilings, a custom fireplace and a simplified kitchen design. The large kitchen island is the heart of the home perfect for large gatherings. Upstairs you will also find a bar/workstation, a large bedroom, 3-piece bath and multiple decks. Below, you will find an oversized garage and a rec room, build it to suit! Details include solid wood European windows and doors, electric radiant heat, paving stones and gorgeous gardens.
Rooms
- TypeLevelDimensionsFlooring
- Recreation RoomBelow12' 9.9" x 19' 11"Other
- FoyerMain5' 5" x 6' 5"Other
- BedroomMain11' 6" x 12' 9.9"Other
- BedroomMain8' 11" x 12' 9.9"Other
- BedroomMain19' 6.9" x 14' 6"Other
- Laundry roomMain6' 6.9" x 13' 3"Other
- Living roomAbove18' 3.9" x 16' 9.9"Other
- KitchenAbove18' 5" x 16' 3.9"Other
- Primary bedroomAbove12' 9.9" x 15' 3.9"Other
- DenAbove13' x 6' 9.9"Other
Listing Agents
Request More Information
Request More Information
Location
6218 Eagle Drive, Whistler, British Columbia, V8E 0C6 Canada
Around this property
Information about the area within a 5-minute walk of this property.
Request Neighbourhood Information
Learn more about the neighbourhood and amenities around this home
Request NowPayment Calculator
- $
- %$
- %
- Principal and Interest 0
- Property Taxes 0
- Strata / Condo Fees 0

