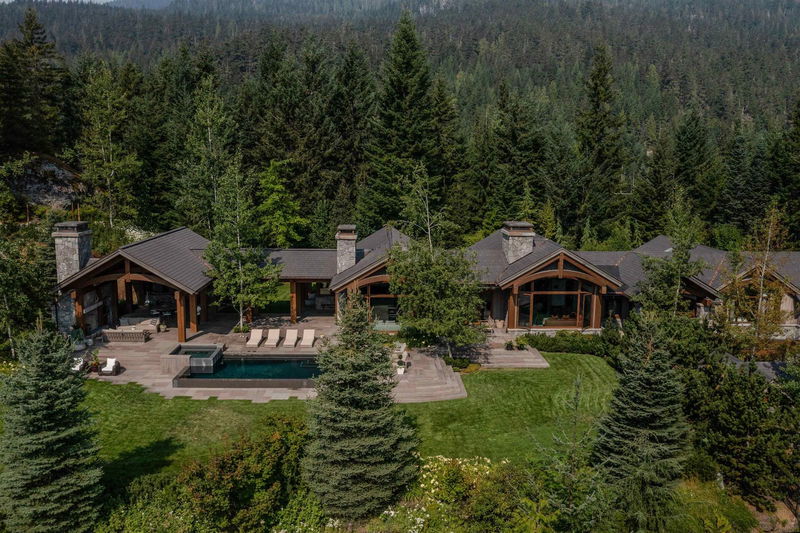Key Facts
- MLS® #: R2916096
- Property ID: SIRC2031840
- Property Type: Residential, Single Family Detached
- Living Space: 10,840 sq.ft.
- Lot Size: 5.50 ac
- Year Built: 2007
- Bedrooms: 11
- Bathrooms: 11+1
- Parking Spaces: 12
- Listed By:
- Engel & Volkers Vancouver
Property Description
A world-class mountain estate in exclusive Stonebridge, this super prime property seduces w/ awe-inspiring views of Whistler & Blackcomb mountains, 3 separate residences for an uncompromised lifestyle, & the utmost privacy. Set on 5.5 acres in Whistler’s most esteemed enclave. The primary guest home enjoys over 2,100 sf w/ 3 bedrooms, 3 baths finished to the same level as the main house. Over 5,000 sf of sensational outdoor living features an infinity pool, hot tub, f/p, kitchen & landscaping by Paul Sangha. The primary residence highlights a mountain modern aesthetic w/ soaring ceilings of curved timbers, and the kitchen is designed for grand entertaining. The primary bdrm. provides dlb. ensuite bathrooms & 2 walk-ins, and the lower level features a media rm, gym, steam & sauna.
Rooms
- TypeLevelDimensionsFlooring
- Primary bedroomMain13' 6.9" x 25' 6.9"Other
- Walk-In ClosetMain13' 2" x 21' 6.9"Other
- Walk-In ClosetMain8' 9.6" x 9' 9.9"Other
- BedroomMain12' 9.9" x 12' 11"Other
- BedroomMain11' 5" x 13'Other
- BedroomMain12' 8" x 13'Other
- BedroomMain12' 8" x 13'Other
- Laundry roomMain5' 11" x 10' 3"Other
- LoftAbove8' 11" x 12' 3.9"Other
- LoftAbove9' 3" x 12' 3.9"Other
- FoyerMain11' 3.9" x 18' 3.9"Other
- Wine cellarBelow10' x 12' 8"Other
- Mud RoomBelow10' 3.9" x 12'Other
- Media / EntertainmentBelow20' x 23'Other
- OtherBelow10' x 13' 9"Other
- OtherBelow7' 3" x 8' 2"Other
- Exercise RoomBelow10' 3" x 15' 6.9"Other
- BedroomBelow11' 3" x 11' 6.9"Other
- BedroomMain10' 11" x 14' 11"Other
- BedroomBelow14' 5" x 17' 5"Other
- Home officeMain8' 3.9" x 12' 9.9"Other
- BedroomMain10' 2" x 11' 2"Other
- BedroomMain7' 3" x 9' 9"Other
- Living roomMain17' 6" x 19'Other
- Dining roomMain10' 11" x 17' 3.9"Other
- Great RoomMain17' 9.6" x 22' 9.6"Other
- Eating AreaMain9' x 9' 9"Other
- KitchenMain10' 2" x 29' 9"Other
- PantryMain7' 6" x 9' 6"Other
- Bar RoomMain18' 9.9" x 23' 2"Other
Listing Agents
Request More Information
Request More Information
Location
5425 Stonebridge Drive, Whistler, British Columbia, V8E 0V9 Canada
Around this property
Information about the area within a 5-minute walk of this property.
Request Neighbourhood Information
Learn more about the neighbourhood and amenities around this home
Request NowPayment Calculator
- $
- %$
- %
- Principal and Interest 0
- Property Taxes 0
- Strata / Condo Fees 0

