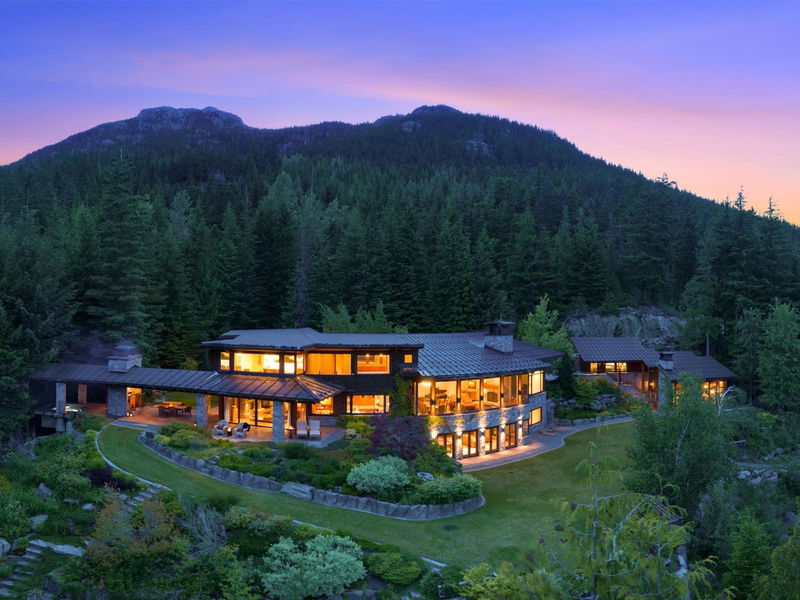Key Facts
- MLS® #: R2916181
- Property ID: SIRC2031799
- Property Type: Residential, Single Family Detached
- Living Space: 8,244 sq.ft.
- Lot Size: 4.32 ac
- Year Built: 2014
- Bedrooms: 6
- Bathrooms: 5+2
- Parking Spaces: 10
- Listed By:
- Whistler Real Estate Company Limited
Property Description
Enjoy uninterrupted panoramic views that span an entire mountain range, including the iconic Whistler & Blackcomb mountains from this significantly remodelled & upgraded residence, positioned on over 4.3 acres of manicured gardens. At the heart of this contemporary home, a spacious kitchen & family area create an intimate & inviting space, with formal entertaining being offered in the grand room boasting vaulted ceilings & floor-to-ceiling windows. Dine alfresco in the outdoor living area then submerge yourself in the cantilevered hot tub with a glass from the private cellar & soak in the alpenglow. Surrounded by some of Whistler’s best biking & hiking trails, Stonebridge boasts the ultimate in privacy, all while being located minutes from mountain access, Alta Lake, & Whistler Village.
Rooms
- TypeLevelDimensionsFlooring
- Family roomMain18' 11" x 25' 3"Other
- LibraryMain18' 3" x 21' 9.6"Other
- Primary bedroomAbove18' 3" x 19' 8"Other
- BedroomAbove11' 11" x 19' 8"Other
- BedroomAbove12' 9.6" x 17' 8"Other
- BedroomAbove12' x 22'Other
- BedroomAbove10' 2" x 15' 6.9"Other
- Exercise RoomBelow17' x 19'Other
- Recreation RoomBelow24' 9" x 37' 2"Other
- Media / EntertainmentBelow18' 3.9" x 23' 5"Other
- Wine cellarBelow6' 3" x 13' 11"Other
- SaunaBelow9' 9.9" x 13' 9"Other
- BedroomMain11' 9.9" x 15' 6"Other
- Great RoomMain26' 2" x 33' 11"Other
- KitchenMain17' x 27' 6"Other
- Eating AreaMain7' 9.9" x 8' 8"Other
Listing Agents
Request More Information
Request More Information
Location
5476 Stonebridge Place, Whistler, British Columbia, V8E 0V9 Canada
Around this property
Information about the area within a 5-minute walk of this property.
Request Neighbourhood Information
Learn more about the neighbourhood and amenities around this home
Request NowPayment Calculator
- $
- %$
- %
- Principal and Interest 0
- Property Taxes 0
- Strata / Condo Fees 0

