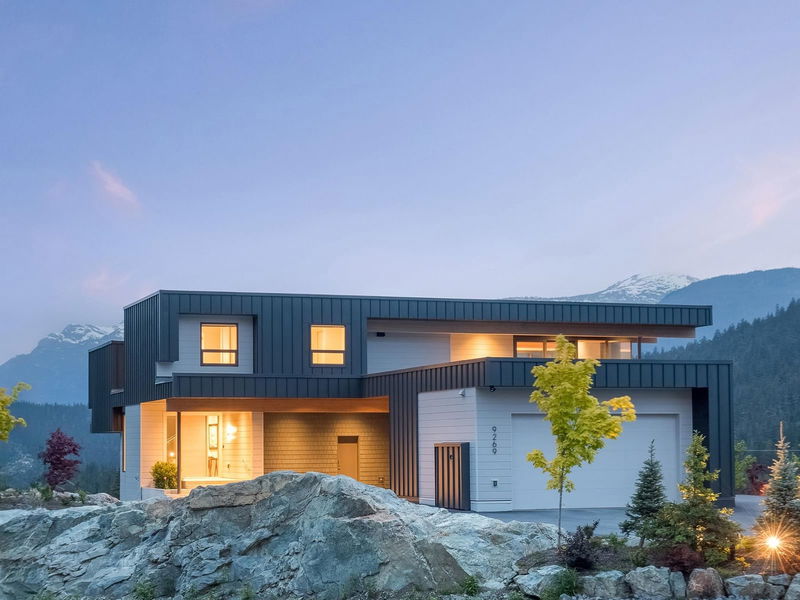Key Facts
- MLS® #: R2914082
- Property ID: SIRC2021370
- Property Type: Residential, Single Family Detached
- Living Space: 4,566 sq.ft.
- Lot Size: 0.56 ac
- Year Built: 2021
- Bedrooms: 5
- Bathrooms: 5+1
- Parking Spaces: 6
- Listed By:
- Whistler Real Estate Company Limited
Property Description
Soak in big mountain views & sophisticated comfort from this beautifully crafted contemporary residence—all just 15 min from the slopes. An abundance of natural light fills the open plan living area, offering seamless indoor-outdoor living connected by custom glazing to a large, covered deck, offering a standing invitation to sip your morning coffee or enjoy the alpine glow with wine. Premium finishes & luxury materials, including custom millwork throughout, are complemented by functional spaces, including an entertainment level with golf simulator, 5 spacious bedrooms, wine cellar & hot tub. Offering a tranquil, yet active setting, enjoy a traffic-free commute to Whistler, along with access to neighbourhood amenities inc. gym, tennis court & pickleball court. Short term rentals permitted.
Rooms
- TypeLevelDimensionsFlooring
- BedroomBelow11' 9.9" x 15' 3.9"Other
- Living roomMain17' 5" x 22' 11"Other
- Dining roomMain13' 2" x 22' 11"Other
- KitchenMain11' 3" x 24' 11"Other
- Primary bedroomMain13' 3" x 16' 2"Other
- BedroomMain13' 9.6" x 13' 2"Other
- BedroomMain12' 3" x 13'Other
- BedroomBelow10' 6.9" x 17' 5"Other
- Family roomBelow12' 9.9" x 15' 6"Other
- Recreation RoomBelow19' 8" x 31' 9.6"Other
Listing Agents
Request More Information
Request More Information
Location
9269 Wedgemount Plateau Drive, Whistler, British Columbia, V8E 1M1 Canada
Around this property
Information about the area within a 5-minute walk of this property.
Request Neighbourhood Information
Learn more about the neighbourhood and amenities around this home
Request NowPayment Calculator
- $
- %$
- %
- Principal and Interest 0
- Property Taxes 0
- Strata / Condo Fees 0

