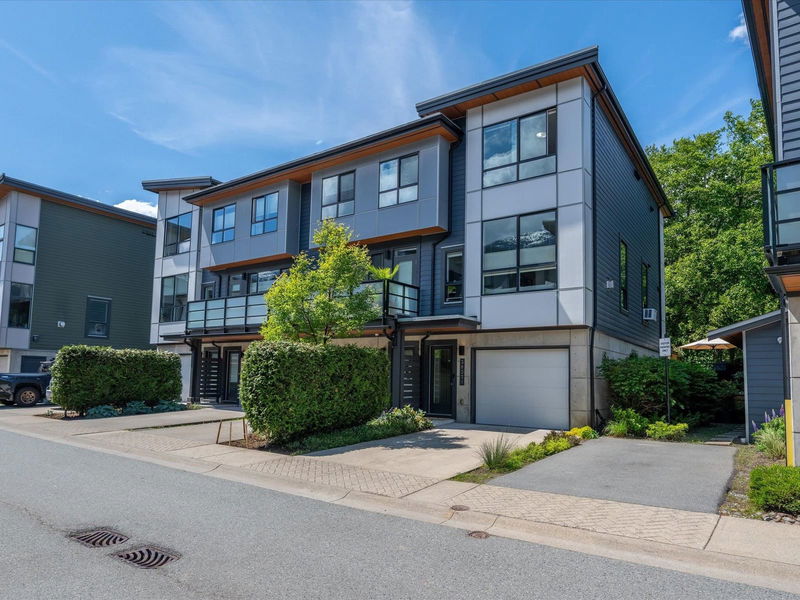Key Facts
- MLS® #: R3006670
- Property ID: SIRC2438294
- Property Type: Residential, Townhouse
- Living Space: 1,404 sq.ft.
- Year Built: 2016
- Bedrooms: 3
- Bathrooms: 2+1
- Parking Spaces: 3
- Listed By:
- Stilhavn Real Estate Services
Property Description
Corner End Unit in Eaglewind – The Falls! Backing onto Eaglewind Park, this bright 3 bed, 2.5 bath townhouse offers a modern open layout with soaring ceilings, NEW wide plank laminate, gas fireplace, and oversized windows. Gourmet kitchen features quartzite counters, huge island, gas range, and 7 appliances. Enjoy 500+ sqft of outdoor living with 2 decks + private backyard. Upstairs: 3 spacious bedrooms incl. a primary with spa-like ensuite. Double tandem garage with epoxy floors, climbing wall & extra front stall. Upgrades: Mysa thermostat, washer/dryer, powder room. Rentals & pets allowed. Steps to trails, tennis, shops & Squamish Farmers Market. Open House Sunday—don’t miss it!
Rooms
- TypeLevelDimensionsFlooring
- FoyerBelow3' 11" x 7' 8"Other
- Living roomMain12' 3.9" x 15'Other
- Dining roomMain11' 3.9" x 15' 8"Other
- NookMain6' 3.9" x 8' 9.6"Other
- KitchenMain12' 6" x 11' 5"Other
- PatioMain18' 6.9" x 13' 2"Other
- Primary bedroomAbove10' 9" x 12' 5"Other
- BedroomAbove8' 6.9" x 8' 8"Other
- BedroomAbove11' 6.9" x 8' 9"Other
Listing Agents
Request More Information
Request More Information
Location
38371 Summits View Drive, Squamish, British Columbia, V8B 0V4 Canada
Around this property
Information about the area within a 5-minute walk of this property.
- 26.93% 35 to 49 years
- 25.35% 20 to 34 years
- 13.78% 50 to 64 years
- 9.87% 65 to 79 years
- 6.24% 0 to 4 years
- 5.36% 80 and over
- 5.06% 5 to 9
- 4.12% 10 to 14
- 3.29% 15 to 19
- Households in the area are:
- 54.98% Single family
- 35.75% Single person
- 8.25% Multi person
- 1.02% Multi family
- $113,887 Average household income
- $56,234 Average individual income
- People in the area speak:
- 82.19% English
- 4.6% Punjabi (Panjabi)
- 3.61% French
- 2.34% English and non-official language(s)
- 2.06% Spanish
- 1.82% Tagalog (Pilipino, Filipino)
- 1.03% English and French
- 0.87% Arabic
- 0.77% Japanese
- 0.71% Russian
- Housing in the area comprises of:
- 33.99% Row houses
- 30.7% Apartment 1-4 floors
- 21.9% Apartment 5 or more floors
- 6.95% Single detached
- 4.86% Duplex
- 1.6% Semi detached
- Others commute by:
- 10.94% Foot
- 5.67% Bicycle
- 2.99% Other
- 1.94% Public transit
- 27.46% High school
- 24.74% Bachelor degree
- 16.66% College certificate
- 12.52% Did not graduate high school
- 8.59% Trade certificate
- 7.93% Post graduate degree
- 2.1% University certificate
- The average air quality index for the area is 1
- The area receives 931.67 mm of precipitation annually.
- The area experiences 7.39 extremely hot days (28.5°C) per year.
Request Neighbourhood Information
Learn more about the neighbourhood and amenities around this home
Request NowPayment Calculator
- $
- %$
- %
- Principal and Interest $5,903 /mo
- Property Taxes n/a
- Strata / Condo Fees n/a

