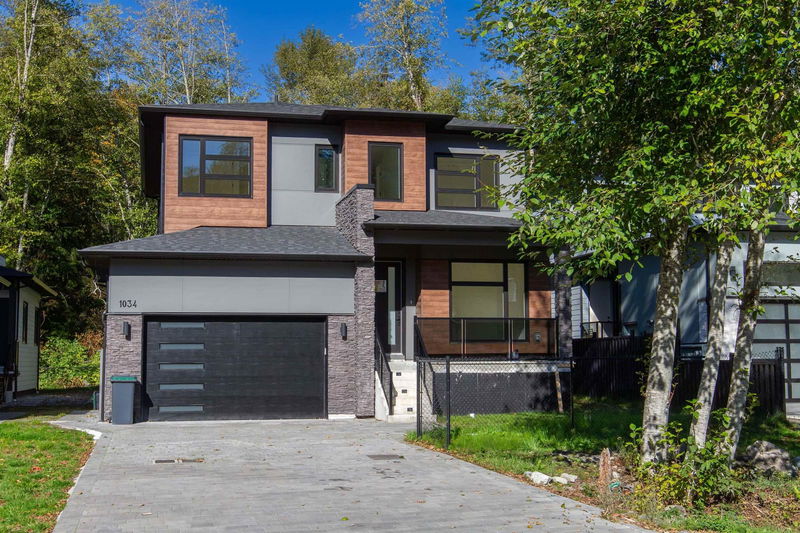Key Facts
- MLS® #: R2940991
- Property ID: SIRC2153099
- Property Type: Residential, Single Family Detached
- Living Space: 2,823 sq.ft.
- Lot Size: 0.15 ac
- Year Built: 2022
- Bedrooms: 5
- Bathrooms: 4+1
- Parking Spaces: 6
- Listed By:
- Rennie & Associates Realty Ltd.
Property Description
Welcome to 1034 Raven Drive, a beautiful family home in the central neighborhood of Brennan Park. Backing onto the serene forest, this property offers a retreat-like atmosphere, while still being just minutes from all your amenities. This spacious interior features an impressive living/dining space with an open-concept kitchen and premium appliances. The second level conveniently has 4 bedrooms, 3 bathrooms, and includes a spacious primary with a spa-like ensuite, and walk-in closet. Other notables include: laundry/mud room, home office, gas fireplace, heat-pump, 10’ ceilings, hardwood floors and modern finishes throughout, as well as a bonus 1 bedroom income/nanny suite!
Rooms
- TypeLevelDimensionsFlooring
- Primary bedroomAbove14' 5" x 14' 6.9"Other
- Walk-In ClosetAbove10' 8" x 6' 3"Other
- BedroomAbove12' 3.9" x 10' 5"Other
- BedroomAbove9' 9.9" x 10' 2"Other
- BedroomAbove11' 2" x 9' 9.6"Other
- Family roomMain18' 6.9" x 14' 9.9"Other
- KitchenMain11' 8" x 16' 2"Other
- Dining roomMain9' 2" x 16' 2"Other
- Mud RoomMain6' 3.9" x 15' 9.9"Other
- Home officeMain11' 6" x 10'Other
- FoyerMain9' 6.9" x 5' 6"Other
- BedroomMain8' 8" x 10'Other
- KitchenMain12' x 7'Other
- Living roomMain12' x 10'Other
Listing Agents
Request More Information
Request More Information
Location
1034 Raven Drive, Squamish, British Columbia, V8B 1A7 Canada
Around this property
Information about the area within a 5-minute walk of this property.
Request Neighbourhood Information
Learn more about the neighbourhood and amenities around this home
Request NowPayment Calculator
- $
- %$
- %
- Principal and Interest 0
- Property Taxes 0
- Strata / Condo Fees 0

