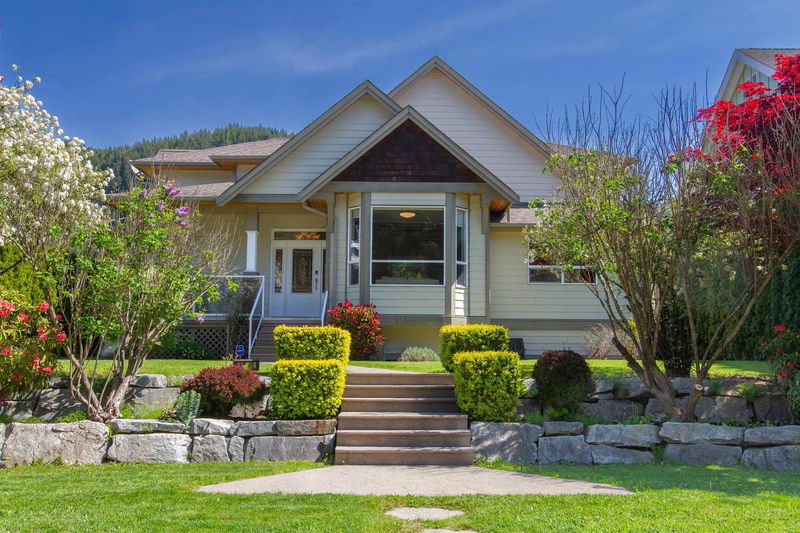Key Facts
- MLS® #: R2929543
- Property ID: SIRC2101163
- Property Type: Residential, Single Family Detached
- Living Space: 2,366 sq.ft.
- Lot Size: 0.29 ac
- Year Built: 2003
- Bedrooms: 5
- Bathrooms: 3+1
- Parking Spaces: 10
- Listed By:
- Stilhavn Real Estate Services
Property Description
Crafted by a skilled artisan, this beauty boasts a 1-bed carriage house, perfect for extended family or rental income. With coffered ceilings, a main floor guest bed/office, and a sprawling master retreat with ensuite, this home offers both elegance and functionality. Freshly painted and equipped with newer appliances, built-in vacuum, and heat pump, every detail has been considered. Lane access parking on the 12,500 sq. ft. landscaped lot, complete with raised garden beds and stamped concrete pathways. With decks at the front and back, entertain effortlessly while being just steps away from recreational activities and local amenities. Recent upgrades including new fencing, refurbished oak flooring, stone countertops elevate this home to perfection. Aprox 3000 sqft of living space!
Rooms
- TypeLevelDimensionsFlooring
- Walk-In ClosetAbove7' 6" x 7'Other
- Walk-In ClosetAbove8' 3.9" x 4' 3"Other
- BedroomAbove11' 6.9" x 13'Other
- BedroomAbove10' 9.9" x 15' 6.9"Other
- Living roomAbove18' 11" x 11' 8"Other
- KitchenAbove15' 11" x 7' 3"Other
- Laundry roomAbove2' 6.9" x 4' 9.9"Other
- BedroomAbove9' 9.6" x 12' 6"Other
- BedroomMain11' 6" x 10' 5"Other
- FoyerMain8' 2" x 11' 3"Other
- Laundry roomMain7' 6.9" x 6' 9"Other
- Family roomMain11' 6" x 20' 3"Other
- KitchenMain11' 2" x 13' 8"Other
- NookMain11' 2" x 8' 3"Other
- Dining roomMain10' 9.9" x 15' 3"Other
- Living roomMain16' 5" x 11' 6.9"Other
- Primary bedroomAbove22' 8" x 20' 5"Other
Listing Agents
Request More Information
Request More Information
Location
41434 Government Road, Squamish, British Columbia, V8B 0G4 Canada
Around this property
Information about the area within a 5-minute walk of this property.
Request Neighbourhood Information
Learn more about the neighbourhood and amenities around this home
Request NowPayment Calculator
- $
- %$
- %
- Principal and Interest 0
- Property Taxes 0
- Strata / Condo Fees 0

