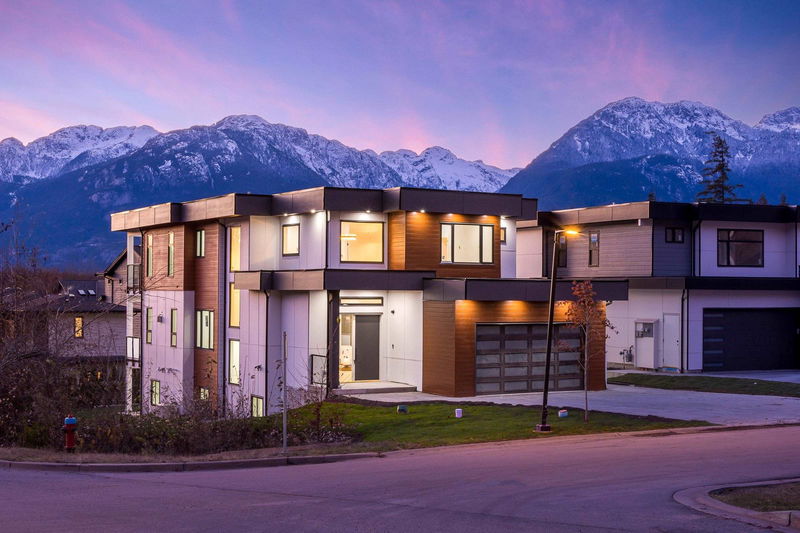Key Facts
- MLS® #: R2927953
- Property ID: SIRC2093878
- Property Type: Residential, Single Family Detached
- Living Space: 4,172 sq.ft.
- Lot Size: 0.16 ac
- Year Built: 2022
- Bedrooms: 6
- Bathrooms: 5+1
- Parking Spaces: 4
- Listed By:
- Rennie & Associates Realty Ltd.
Property Description
Stunning home on corner lot located in the Legacy Ridge Dev. Take in the captivating mountain views from this 6 bed/6 bath home. Kitchen boasts of modern finishes, s/s steel appliances (including oversized fridge/freezer), elegant fixtures and walk in pantry. Enjoy the views and magical sunsets off the large 525 sq/ft covered deck. Large mud room with plenty of storage to put your gear after a long day of biking/hiking or skiing. Upstairs you will find 4 spacious bedrooms with a large deck off the primary bedroom and unwind in your tranquil primary ensuite. Below you will find a large recroom with wet bar perfect for entertaining and flex room perfect for a gym or additinal office/bedroom. Flexible layout of basement allows either a 1 or 2 bedroom suite. Bike out to world class trails!
Rooms
- TypeLevelDimensionsFlooring
- BedroomAbove11' x 11'Other
- BedroomAbove11' x 11'Other
- BedroomAbove13' x 12'Other
- LoftAbove6' 9.9" x 10' 9.9"Other
- Recreation RoomBelow19' 8" x 21' 6"Other
- Exercise RoomBelow13' 3.9" x 11' 3.9"Other
- BedroomBelow11' 2" x 10' 3.9"Other
- BedroomBelow12' 6" x 11' 2"Other
- KitchenBelow13' 8" x 21' 6"Other
- FoyerMain7' x 7' 6"Other
- DenMain8' 6" x 12' 6"Other
- Family roomMain17' x 16' 6"Other
- KitchenMain16' x 19' 6"Other
- Eating AreaMain10' x 19' 6"Other
- PantryMain7' 6" x 5'Other
- Mud RoomMain7' 8" x 9' 9.9"Other
- Primary bedroomAbove15' 8" x 16' 6"Other
- Walk-In ClosetAbove9' 6" x 5' 8"Other
Listing Agents
Request More Information
Request More Information
Location
3385 Mamquam Road #1, Squamish, British Columbia, V8B 0E3 Canada
Around this property
Information about the area within a 5-minute walk of this property.
Request Neighbourhood Information
Learn more about the neighbourhood and amenities around this home
Request NowPayment Calculator
- $
- %$
- %
- Principal and Interest 0
- Property Taxes 0
- Strata / Condo Fees 0

