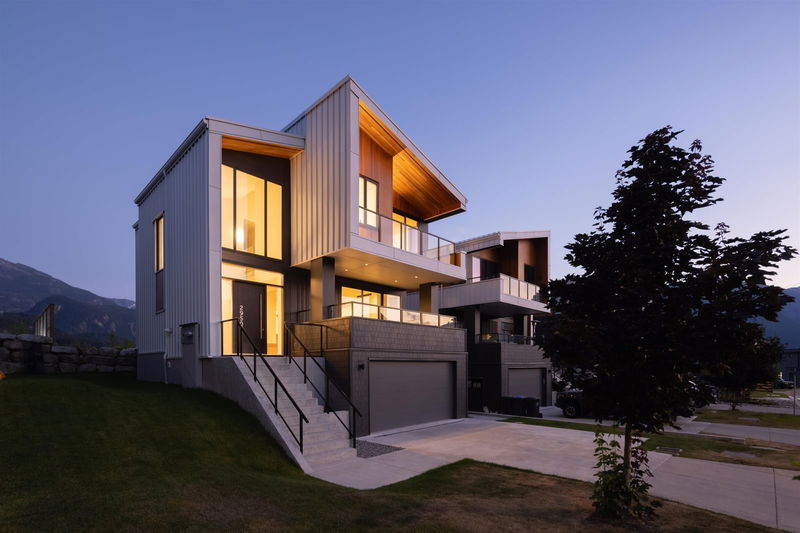Key Facts
- MLS® #: R2902047
- Property ID: SIRC2068257
- Property Type: Residential, Single Family Detached
- Living Space: 3,095 sq.ft.
- Lot Size: 0.11 ac
- Year Built: 2024
- Bedrooms: 3+1
- Bathrooms: 3+1
- Parking Spaces: 4
- Listed By:
- Rennie & Associates Realty Ltd.
Property Description
Crafted by Frits de Vries Architects, this award-winning home offers sweeping views of the Garibaldi Highlands and a range of amenities, such as a playground, enclosed dog park, and pump track. The Waston home design includes 3 bedrooms and 3 full baths, a versatile main floor flex space, convenient laundry area, an open and functional layout, high ceilings, and 2 spacious elevated patio areas ideal for entertaining. The master bedroom showcases an open concept with a luxurious ensuite bathroom, dressing room, and a private balcony for enjoying the vast mountain vistas. Additionally, the lower level features a 1-bedroom rental or legal suite complete with a kitchen and bathroom.
Rooms
- TypeLevelDimensionsFlooring
- Walk-In ClosetAbove7' 6" x 7' 6"Other
- Mud RoomBasement6' 6.9" x 7' 5"Other
- KitchenBasement8' x 12' 9"Other
- Living roomBasement11' 6" x 12' 9"Other
- Dining roomBasement8' x 12' 9"Other
- BedroomBasement11' x 13' 5"Other
- KitchenMain14' x 13'Other
- Dining roomMain9' x 13' 3"Other
- Living roomMain15' 3" x 16'Other
- Flex RoomMain11' x 13' 6.9"Other
- FoyerMain8' x 10'Other
- Primary bedroomAbove17' 2" x 11' 5"Other
- BedroomAbove11' x 14' 6"Other
- BedroomAbove12' 2" x 12' 3"Other
- Laundry roomAbove7' 6.9" x 6' 9"Other
Listing Agents
Request More Information
Request More Information
Location
2950 Huckleberry Drive, Squamish, British Columbia, V8B 1B2 Canada
Around this property
Information about the area within a 5-minute walk of this property.
Request Neighbourhood Information
Learn more about the neighbourhood and amenities around this home
Request NowPayment Calculator
- $
- %$
- %
- Principal and Interest 0
- Property Taxes 0
- Strata / Condo Fees 0

