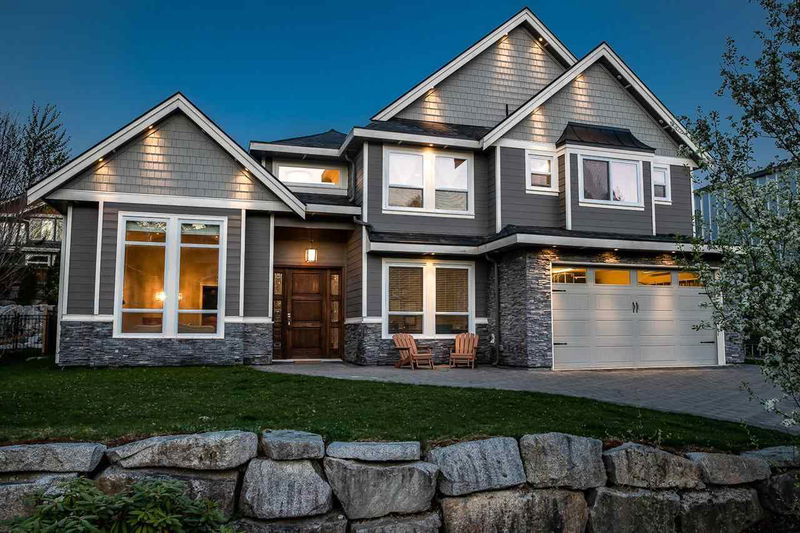Key Facts
- MLS® #: R2917384
- Property ID: SIRC2036657
- Property Type: Residential, Single Family Detached
- Living Space: 3,587 sq.ft.
- Lot Size: 0.17 ac
- Year Built: 2013
- Bedrooms: 6
- Bathrooms: 5+1
- Parking Spaces: 5
- Listed By:
- Engel & Volkers Whistler
Property Description
Welcome to 1021 Jay Crescent! This perfect family home has a spectacular open floor plan with high ceilings, elegant finishings & large windows bringing in light & breath-taking mountain views. It boasts a gourmet kitchen, spacious bedrooms w/ ensuites, a bar room, grand room & home office. Added bonuses include Control 4 Smart Home System, hydronic floor heating, built-in vacuum, sprinkler system, granite countertops, custom cabinetry, hardwood floors, abundant storage & a one bedroom suite. Situated on one of the most desirable streets in Squamish for its panoramic views & network of trails, this property provides loads of outdoor entertainment space with a private, fully-fenced backyard including a hot tub & large play area.
Rooms
- TypeLevelDimensionsFlooring
- BedroomAbove12' x 15'Other
- BedroomAbove12' x 12'Other
- BedroomAbove14' x 18'Other
- BedroomAbove12' x 16'Other
- Walk-In ClosetAbove6' x 12' 2"Other
- Walk-In ClosetAbove6' 3" x 3' 9.9"Other
- Walk-In ClosetAbove7' 3" x 4' 9"Other
- Great RoomMain16' x 15'Other
- Dining roomMain12' x 13'Other
- Home officeMain10' x 11'Other
- Laundry roomMain6' x 10'Other
- Bar RoomMain15' x 21'Other
- BedroomMain10' x 18'Other
- Living roomMain16' x 18'Other
- KitchenMain20' x 17'Other
- Primary bedroomAbove18' x 20'Other
Listing Agents
Request More Information
Request More Information
Location
1021 Jay Crescent, Squamish, British Columbia, V8B 0P2 Canada
Around this property
Information about the area within a 5-minute walk of this property.
Request Neighbourhood Information
Learn more about the neighbourhood and amenities around this home
Request NowPayment Calculator
- $
- %$
- %
- Principal and Interest 0
- Property Taxes 0
- Strata / Condo Fees 0

