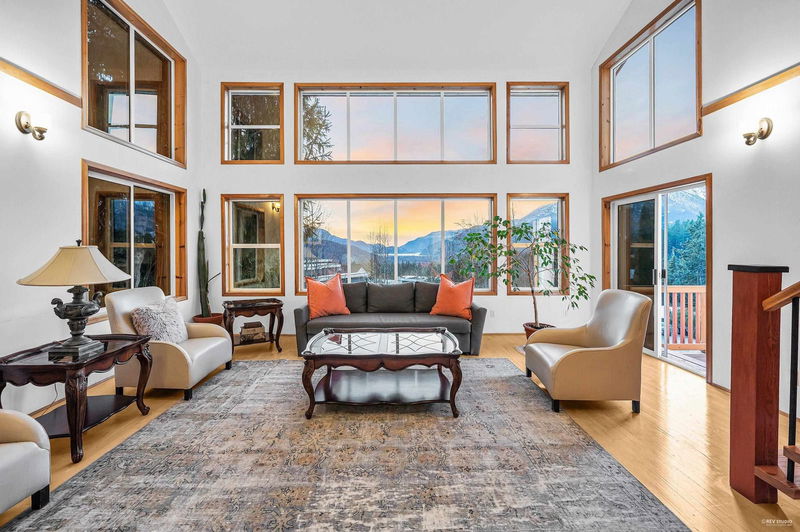Key Facts
- MLS® #: R2907581
- Property ID: SIRC1990717
- Property Type: Residential, Single Family Detached
- Living Space: 5,218 sq.ft.
- Lot Size: 0.23 ac
- Year Built: 1993
- Bedrooms: 4+2
- Bathrooms: 4+1
- Parking Spaces: 10
- Listed By:
- Engel & Volkers Whistler
Property Description
This meticulously kept 6-bed, 5-bath custom home in the desirable Highlands offers breathtaking mountain and ocean views. Positioned on a corner lot, it features a circular driveway at the front and a second driveway for the lower entrance, accommodating up to 10 vehicles. Inside, hardwood flooring, a spacious great room with large windows, and a south-facing deck accessible from the kitchen and living room enhance the interior. Upstairs, find 4 bedrooms and two full bathrooms; downstairs, a walk-out basement includes a workshop, flex room, laundry, and a separate 2- bedroom, self-contained in-law suite ideal for elderly parents or as a mortgage helper!
Rooms
- TypeLevelDimensionsFlooring
- BedroomAbove14' 9.6" x 17' 3"Other
- BedroomAbove12' 11" x 13' 6.9"Other
- BedroomAbove11' 9.9" x 12' 11"Other
- FoyerBasement10' 9.9" x 28'Other
- Laundry roomBasement16' 5" x 13' 9.6"Other
- Flex RoomBasement14' 8" x 12' 6.9"Other
- WorkshopBasement10' 6" x 12'Other
- KitchenBasement14' 6" x 12' 3.9"Other
- BedroomBasement8' 9.9" x 12' 2"Other
- BedroomBasement10' x 12' 2"Other
- FoyerMain8' 3" x 14' 9.9"Other
- Living roomBasement12' 6" x 12' 3.9"Other
- Recreation RoomBasement14' 8" x 12' 6.9"Other
- Living roomMain19' 6.9" x 25' 6"Other
- Family roomMain12' 11" x 19'Other
- DenMain12' 9.6" x 12' 11"Other
- Dining roomMain12' 9" x 18' 3.9"Other
- KitchenMain11' 6.9" x 12' 9"Other
- Eating AreaMain11' 9.9" x 12' 8"Other
- Mud RoomMain6' 2" x 14'Other
- Primary bedroomAbove12' 11" x 19' 9"Other
Listing Agents
Request More Information
Request More Information
Location
1027 Glacier View Drive, Squamish, British Columbia, V8B 0G1 Canada
Around this property
Information about the area within a 5-minute walk of this property.
Request Neighbourhood Information
Learn more about the neighbourhood and amenities around this home
Request NowPayment Calculator
- $
- %$
- %
- Principal and Interest 0
- Property Taxes 0
- Strata / Condo Fees 0

