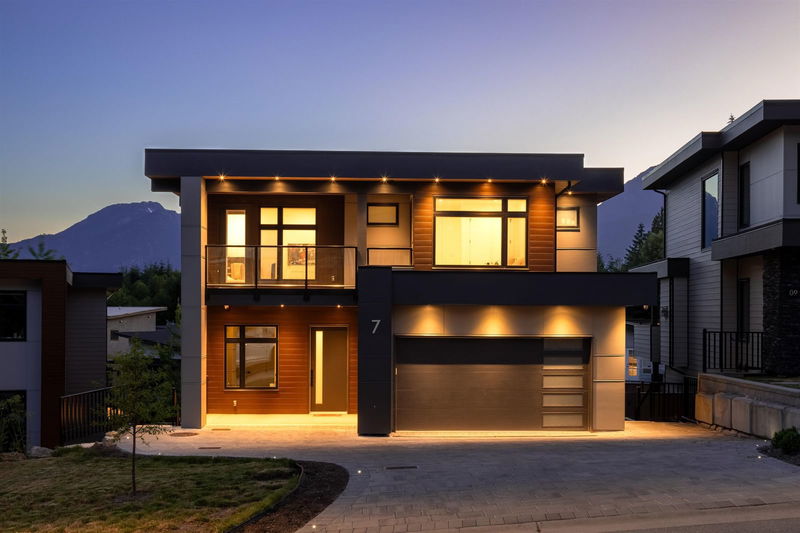Key Facts
- MLS® #: R2903773
- Property ID: SIRC1971912
- Property Type: Residential, Single Family Detached
- Living Space: 4,698 sq.ft.
- Lot Size: 0.13 ac
- Year Built: 2022
- Bedrooms: 6
- Bathrooms: 5+1
- Parking Spaces: 4
- Listed By:
- Rennie & Associates Realty Ltd.
Property Description
Escape to your custom-built 6-bed, 5.5-bath family home. Located in the University Highlands, this property has a large chef's kitchen,cathedral ceilings,high-end finishes,smart appliances, Lutron Lighting & a 2-bedroom legal suite. Light oak wood flooring with A/C throughout. The main level features an open concept living/dining room,a chef's kitchen, pantry & wine cellar, office, laundry room, & a double garage, and a covered patio with sweeping views and built-in gas/hot tub hookups. Upstairs the primary bedroom has an ensuite & walk-in closet. The top floor includes 3 additional bedrooms, 2 baths and 2 patios. The lower level offers a gym, rec-room, additional living space, legal 2 bed/1 bath suite for income potential. Located near schools, parks & world-class hiking/biking trails.
Rooms
- TypeLevelDimensionsFlooring
- Living roomBelow10' 9" x 15' 9"Other
- Living roomBelow12' 9.6" x 14' 9.6"Other
- Exercise RoomBelow11' 6.9" x 14' 9"Other
- Media / EntertainmentBelow9' 6.9" x 19' 8"Other
- Primary bedroomAbove14' 6" x 17' 9.9"Other
- Walk-In ClosetMain8' 2" x 10' 9.9"Other
- BedroomAbove10' 9.9" x 12' 2"Other
- BedroomAbove12' 11" x 14' 2"Other
- BedroomAbove10' 9.9" x 13' 11"Other
- KitchenMain13' 3" x 19' 3"Other
- Dining roomMain12' 6.9" x 13' 5"Other
- Living roomMain14' 9.6" x 18' 5"Other
- FoyerMain6' 5" x 22' 5"Other
- Home officeMain8' 3" x 10' 3.9"Other
- Laundry roomMain7' 3.9" x 11' 6"Other
- KitchenBelow9' 9.6" x 9' 3"Other
- BedroomBelow9' 6" x 10' 3"Other
- BedroomBelow9' 6" x 10' 3"Other
Listing Agents
Request More Information
Request More Information
Location
3385 Mamquam Road #7, Squamish, British Columbia, V8B 0E3 Canada
Around this property
Information about the area within a 5-minute walk of this property.
Request Neighbourhood Information
Learn more about the neighbourhood and amenities around this home
Request NowPayment Calculator
- $
- %$
- %
- Principal and Interest 0
- Property Taxes 0
- Strata / Condo Fees 0

