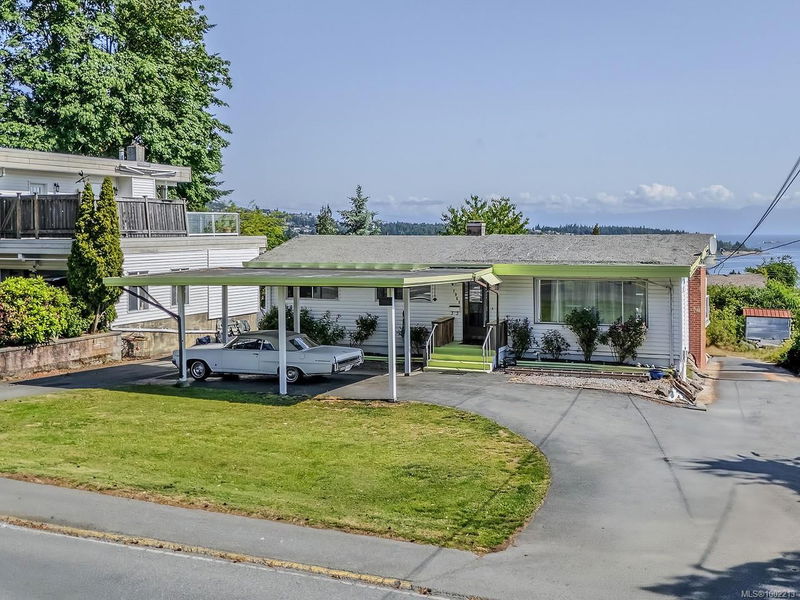Key Facts
- MLS® #: 1002213
- Property ID: SIRC2461330
- Property Type: Residential, Single Family Detached
- Living Space: 2,400 sq.ft.
- Lot Size: 0.30 ac
- Year Built: 1968
- Bedrooms: 2+2
- Bathrooms: 2
- Parking Spaces: 3
- Listed By:
- REMAX Professionals
Property Description
Discover charm in this classic level-entry ocean view home, originally reputed to be the 1968 PNE show home. Situated on a gently sloped 13,000+ sq ft lot in the Brechin Hill area. This post-and-beam home features 3 bedrooms with the kitchen and living room/dining room on the main floor. Enjoy ocean views of the Newcastle Channel & Departure Bay from the expansive rear deck. The walk-out basement includes a 4th bedroom, bathroom, 2 storage rooms, laundry area & large family room with a charming brick fireplace. With a little work a suite could be added to this home.
In addition to the front carport and under-deck garage & workshop, this property boasts a large detached garage, perfect for a car enthusiast, or home based business. The fully accessible rear yard also includes plenty of additional parking, and mature fruit trees. Centrally located close to shopping, schools, parks, and the waterfront, this one-of-a-kind home is full of potential and available for quick possession.
Rooms
- TypeLevelDimensionsFlooring
- BedroomLower32' 6.5" x 37' 5.6"Other
- Dining roomMain33' 8.5" x 36' 10.7"Other
- BedroomMain29' 3.1" x 37' 11.9"Other
- EntranceMain14' 9.1" x 16' 11.5"Other
- Recreation RoomLower77' 11.9" x 58' 9.5"Other
- KitchenMain36' 10.7" x 56' 10.2"Other
- Laundry roomMain30' 10.8" x 27' 3.9"Other
- Living roomMain77' 11.9" x 44' 3.4"Other
- Primary bedroomMain35' 7.8" x 45' 1.3"Other
- OtherLower77' 11.9" x 73' 9.8"Other
- StorageLower21' 10.5" x 20' 2.9"Other
- BedroomLower54' 1.6" x 34' 5.3"Other
Listing Agents
Request More Information
Request More Information
Location
1968 Estevan Rd, Nanaimo, British Columbia, V9S 3Z2 Canada
Around this property
Information about the area within a 5-minute walk of this property.
Request Neighbourhood Information
Learn more about the neighbourhood and amenities around this home
Request NowPayment Calculator
- $
- %$
- %
- Principal and Interest $4,883 /mo
- Property Taxes n/a
- Strata / Condo Fees n/a

