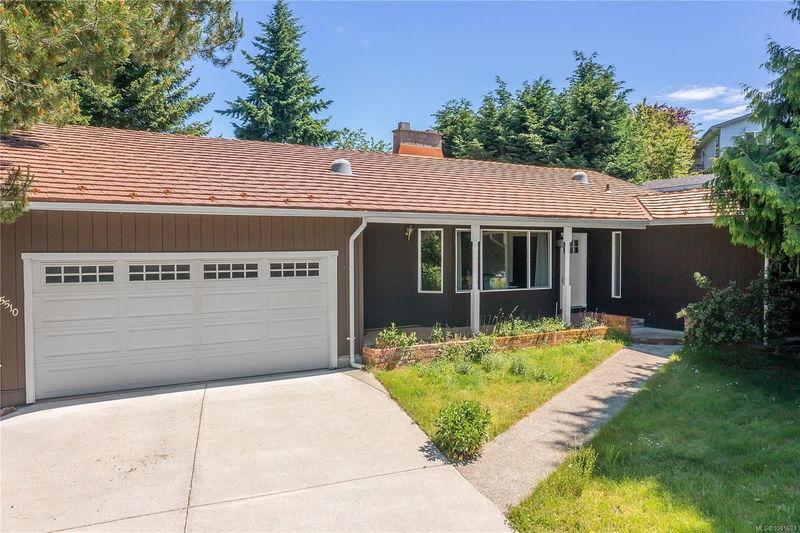Key Facts
- MLS® #: 1001693
- Property ID: SIRC2448802
- Property Type: Residential, Single Family Detached
- Living Space: 1,771 sq.ft.
- Lot Size: 0.32 ac
- Year Built: 1976
- Bedrooms: 3
- Bathrooms: 2
- Parking Spaces: 2
- Listed By:
- RE/MAX of Nanaimo
Property Description
This North Nanaimo Rancher is a fantastic opportunity for those looking to put their own touch on an already great home. A sprawling 1771 sq ft home offers 3 bedrooms, 2 bathrooms including ensuite, a walk in closet in the primary bedroom, a formal front living room and cozy family room off the galley kitchen. Recent upgrades to this well loved home is the metal roof and new double pane windows. Highlighting this property is the monstrous 13881 sq ft flat and usable lot and yard space which gives way to beautiful vegetation, a private fenced yard, heaps of sun exposure and room for outdoor entertaining! There is also heaps of parking with the double garage and large paved driveway. The neighborhood offers a laid-back lifestyle with a balance of urban conveniences and natural beauty. You will appreciate the sense of community and abundance of local amenities including schools, shopping, restaurants, parks and trails. Measurements are approximate and should be verified if fundamental.
Rooms
- TypeLevelDimensionsFlooring
- EntranceMain19' 8.2" x 14' 2.4"Other
- Living roomMain47' 6.8" x 47' 6.8"Other
- Home officeMain40' 5.4" x 26' 9.6"Other
- Dining roomMain29' 3.1" x 37' 11.9"Other
- Family roomMain61' 3" x 42' 10.9"Other
- KitchenMain31' 11.8" x 51' 1.3"Other
- Primary bedroomMain47' 10" x 47' 6.8"Other
- Walk-In ClosetMain15' 3.1" x 12' 6.7"Other
- BedroomMain25' 1.9" x 29' 6.3"Other
- EnsuiteMain12' 3" x 4' 9.9"Other
- BedroomMain31' 5.1" x 40' 8.9"Other
- OtherMain88' 10.1" x 62' 4"Other
- Laundry roomMain31' 11.8" x 50' 10.2"Other
- BathroomMain9' 8" x 6' 9.6"Other
Listing Agents
Request More Information
Request More Information
Location
5510 Rutherford Rd, Nanaimo, British Columbia, V9T 5N4 Canada
Around this property
Information about the area within a 5-minute walk of this property.
Request Neighbourhood Information
Learn more about the neighbourhood and amenities around this home
Request NowPayment Calculator
- $
- %$
- %
- Principal and Interest $3,608 /mo
- Property Taxes n/a
- Strata / Condo Fees n/a

