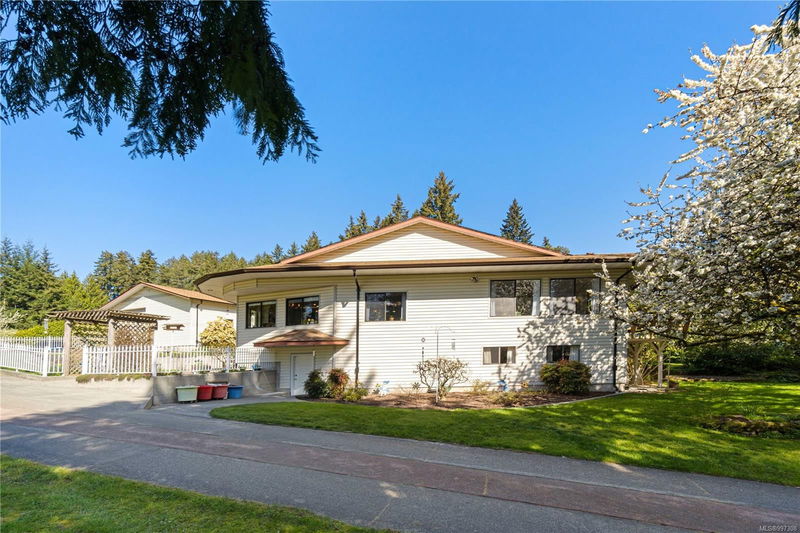Key Facts
- MLS® #: 997308
- Property ID: SIRC2399980
- Property Type: Residential, Single Family Detached
- Living Space: 2,275 sq.ft.
- Lot Size: 1.41 ac
- Year Built: 1971
- Bedrooms: 3
- Bathrooms: 2
- Parking Spaces: 6
- Listed By:
- REMAX Professionals
Property Description
This opportunity is more than meets the eye, on large acreage this unique property features a sprawling 4,000sf workshop with 4 bays and a dedicated woodworking area. For over 40 years this family has enjoyed with special estate size property, now your family can carry on enjoying this wonderful opportunity. Complementing this is a cherished family 3 bedroom 2,200sf residence including a bright updated kitchen promising tranquil living with lush gardens, a productive greenhouse, and abundant sunshine. Offering a unique opportunity for a home-based business or a blended family. Ideal for peaceful, sunny days and versatile living. Large parcel almost an acre with its own title and driveway. It's close to the Island Highway with quick access to the airport. Measurements by Proper Measure buyer to verify if important. A rare find!
Rooms
- TypeLevelDimensionsFlooring
- EntranceMain16' 4.8" x 32' 9.7"Other
- KitchenMain36' 10.7" x 49' 2.5"Other
- Breakfast NookMain29' 6.3" x 42' 7.8"Other
- DenMain26' 2.9" x 45' 11.1"Other
- Dining roomMain36' 10.7" x 36' 10.7"Other
- Family roomMain55' 9.2" x 55' 9.2"Other
- Laundry roomMain26' 2.9" x 29' 6.3"Other
- BedroomMain19' 8.2" x 32' 9.7"Other
- BedroomMain36' 10.7" x 36' 10.7"Other
- Primary bedroomMain29' 6.3" x 42' 7.8"Other
- Recreation RoomLower49' 2.5" x 52' 5.9"Other
- StorageLower39' 4.4" x 49' 2.5"Other
- OtherMain78' 8.8" x 91' 10.3"Other
- OtherMain45' 11.1" x 91' 10.3"Other
- OtherMain95' 1.7" x 95' 1.7"Other
- OtherMain95' 1.7" x 108' 3.2"Other
- Workshop2nd floor134' 6.1" x 78' 8.8"Other
- Loft2nd floor32' 9.7" x 32' 9.7"Other
- Storage2nd floor22' 11.5" x 29' 6.3"Other
Listing Agents
Request More Information
Request More Information
Location
2369 South Wellington Rd, Nanaimo, British Columbia, V9X 1S4 Canada
Around this property
Information about the area within a 5-minute walk of this property.
- 28.3% 50 to 64 years
- 17.93% 20 to 34 years
- 16.67% 35 to 49 years
- 14.97% 65 to 79 years
- 5.34% 10 to 14 years
- 5.04% 5 to 9 years
- 4.03% 15 to 19 years
- 3.88% 0 to 4 years
- 3.85% 80 and over
- Households in the area are:
- 67.58% Single family
- 25.62% Single person
- 6.34% Multi person
- 0.46% Multi family
- $119,811 Average household income
- $51,158 Average individual income
- People in the area speak:
- 97.06% English
- 1.87% French
- 1.05% German
- 0.02% Dutch
- 0% Blackfoot
- 0% Atikamekw
- 0% Ililimowin (Moose Cree)
- 0% Inu Ayimun (Southern East Cree)
- 0% Iyiyiw-Ayimiwin (Northern East Cree)
- 0% Nehinawewin (Swampy Cree)
- Housing in the area comprises of:
- 96.42% Single detached
- 3.58% Duplex
- 0% Semi detached
- 0% Row houses
- 0% Apartment 1-4 floors
- 0% Apartment 5 or more floors
- Others commute by:
- 7.46% Other
- 0.1% Foot
- 0% Public transit
- 0% Bicycle
- 28.63% High school
- 28.6% College certificate
- 15.64% Trade certificate
- 12.38% Bachelor degree
- 11.99% Did not graduate high school
- 2.11% University certificate
- 0.66% Post graduate degree
- The average air quality index for the area is 1
- The area receives 506.56 mm of precipitation annually.
- The area experiences 7.39 extremely hot days (29.43°C) per year.
Request Neighbourhood Information
Learn more about the neighbourhood and amenities around this home
Request NowPayment Calculator
- $
- %$
- %
- Principal and Interest $4,858 /mo
- Property Taxes n/a
- Strata / Condo Fees n/a

