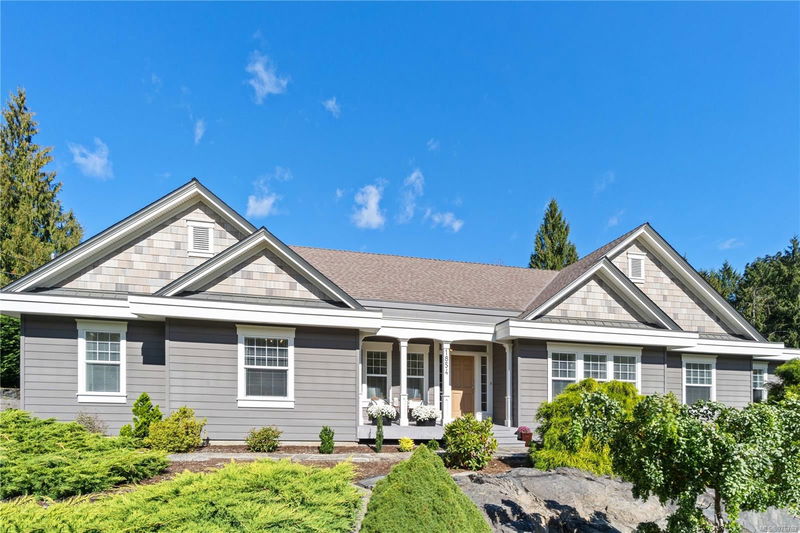Key Facts
- MLS® #: 976763
- Property ID: SIRC2095803
- Property Type: Residential, Single Family Detached
- Living Space: 4,245 sq.ft.
- Lot Size: 0.99 ac
- Year Built: 2005
- Bedrooms: 7
- Bathrooms: 5
- Parking Spaces: 6
- Listed By:
- RE/MAX of Nanaimo
Property Description
Located in one of Cedar's most sought after neighborhoods. This custom built residence on just under one acre of property is truly a masterpiece making it a must see to be fully appreciated. The residences includes a grand rancher offering just over 2,800 Sq Ft of main floor living, a fully self contained 1,390 Sq Ft 3 bedroom legal suite above the garage/shop, fenced garden area, shed, fully landscaped yard and plenty of parking for all of your toys including RV sewage/power hook ups. A few key features of this home are: separate geothermal heating/cooling for both homes, extensive sound proofing, all interior walls insulated, 3 Ft crawl space, engineered floor joist, hidden gutters and downspouts, hardie board siding and trim, 230/240V electrical outlets, EV ready and a 3 car gas heated garage/shop with 10 Ft ceilings. This home is a first time offering and is steps above todays building standards offering excellent value in todays market. All measurements are approximate.
Rooms
- TypeLevelDimensionsFlooring
- BedroomMain38' 6.5" x 41' 1.2"Other
- BathroomMain0' x 0'Other
- Dining roomMain35' 7.8" x 52' 2.7"Other
- KitchenMain40' 8.9" x 46' 9"Other
- Living roomMain52' 5.9" x 62' 8.8"Other
- BedroomMain38' 6.5" x 41' 9.9"Other
- EntranceMain24' 4.1" x 24' 7.2"Other
- Eating AreaMain41' 3.2" x 52' 5.9"Other
- OtherMain31' 5.1" x 33' 4.3"Other
- Primary bedroomMain45' 8" x 50' 7"Other
- EnsuiteMain0' x 0'Other
- Walk-In ClosetMain21' 3.9" x 38' 3.4"Other
- Mud RoomMain41' 9.9" x 45' 1.3"Other
- Walk-In ClosetMain11' 2.6" x 24' 7.2"Other
- BathroomMain0' x 0'Other
- Laundry roomMain19' 11.3" x 30' 4.1"Other
- StorageMain26' 9.6" x 66' 11.9"Other
- BedroomMain39' 1.2" x 47' 10"Other
- Living roomOther43' 5.6" x 43' 8.8"Other
- Primary bedroomOther44' 3.4" x 50' 3.5"Other
- KitchenOther34' 5.3" x 44' 10.1"Other
- Dining roomOther36' 10.7" x 43' 5.6"Other
- Walk-In ClosetOther16' 11.5" x 26' 2.9"Other
- BedroomOther36' 10.7" x 36' 7.7"Other
- Laundry roomOther15' 10.1" x 17' 9.3"Other
- BedroomOther33' 8.5" x 37' 11.9"Other
- EnsuiteOther0' x 0'Other
- BathroomOther0' x 0'Other
Listing Agents
Request More Information
Request More Information
Location
1854 Kirkstone Way, Nanaimo, British Columbia, V9X 1X1 Canada
Around this property
Information about the area within a 5-minute walk of this property.
Request Neighbourhood Information
Learn more about the neighbourhood and amenities around this home
Request NowPayment Calculator
- $
- %$
- %
- Principal and Interest 0
- Property Taxes 0
- Strata / Condo Fees 0

