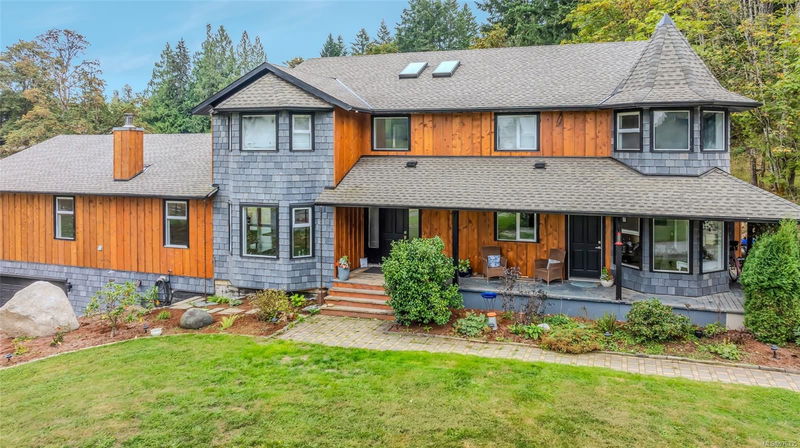Key Facts
- MLS® #: 976335
- Property ID: SIRC2089385
- Property Type: Residential, Single Family Detached
- Living Space: 5,049 sq.ft.
- Lot Size: 31.57 ac
- Year Built: 1998
- Bedrooms: 6
- Bathrooms: 4
- Parking Spaces: 10
- Listed By:
- 460 Realty Inc. (NA)
Property Description
Beautifully renovated, spacious custom farmhouse features primary on main floor, with 5 additional bedrooms upstairs. Two laundry rooms, on each level. Home boasts high-end acacia wood flooring throughout and an open-concept layout ideal for entertaining. Perfect for large or multi-generational families. Updates include new roof, siding, and much more. Operational farm with hay fields, fruit, and hazelnut trees spread over 31.5 acres. Even room to grow blueberries on 3+ acres of prime soil. Long driveway leads to private road. The majority of land is level, meadow-like, with a gentle rise to the west. Soil quality is excellent for cultivation and suitable for horses and livestock. Water quality is exceptional from a drilled well yielding over 15 gpm, plus there's an irrigation pond suitable for trout farming. A farmer's dream property, located near schools, shopping, and just 12 minutes from downtown Nanaimo. All farm equipment is included. Verification of details if deemed important.
Rooms
- TypeLevelDimensionsFlooring
- BathroomMain0' x 0'Other
- Bedroom2nd floor32' 9.7" x 45' 11.1"Other
- Bathroom2nd floor0' x 0'Other
- Bedroom2nd floor45' 11.1" x 52' 5.9"Other
- Bathroom2nd floor0' x 0'Other
- Bedroom2nd floor39' 4.4" x 39' 4.4"Other
- DenMain49' 2.5" x 49' 2.5"Other
- Bedroom2nd floor39' 4.4" x 45' 11.1"Other
- DenMain39' 4.4" x 42' 7.8"Other
- Bedroom2nd floor32' 9.7" x 45' 11.1"Other
- Dining roomMain370' 8.8" x 59' 6.6"Other
- EnsuiteMain0' x 0'Other
- EntranceMain49' 2.5" x 49' 2.5"Other
- Living roomMain82' 2.5" x 85' 3.6"Other
- KitchenMain49' 2.5" x 62' 4"Other
- Primary bedroomMain45' 11.1" x 52' 5.9"Other
Listing Agents
Request More Information
Request More Information
Location
1675 Kelsie Rd, Nanaimo, British Columbia, V9X 1H7 Canada
Around this property
Information about the area within a 5-minute walk of this property.
Request Neighbourhood Information
Learn more about the neighbourhood and amenities around this home
Request NowPayment Calculator
- $
- %$
- %
- Principal and Interest 0
- Property Taxes 0
- Strata / Condo Fees 0

