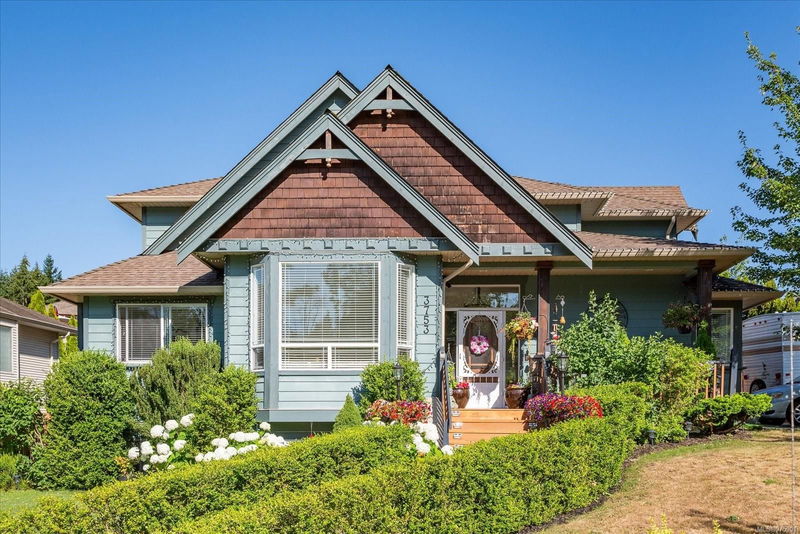Key Facts
- MLS® #: 975901
- Property ID: SIRC2084534
- Property Type: Residential, Single Family Detached
- Living Space: 3,118 sq.ft.
- Lot Size: 0.19 ac
- Year Built: 2006
- Bedrooms: 4+2
- Bathrooms: 4
- Parking Spaces: 4
- Listed By:
- RE/MAX of Nanaimo
Property Description
Everything you want for your next home is right here! over 3100 SqFt of living space on an 8074 SqFt corner lot, this beautifully maintained 6-bedroom, 4-bath home is ideal for a large family. The top floor has 3 spacious bedrooms, including a primary bedroom with a large ensuite. Main floor features crown moldings, 6-inch baseboards, 9 ft ceilings, and an open-concept kitchen with 2-year-old appliances, plus a gas fireplace in living and dining room to keep you Warm.
The lower level includes 2 extra bedrooms, which can be added into a legal studio suite, perfect as a mortgage helper. Recent updates include a newer hot water tank (2020). The fully fenced backyard features a hot tub, gazebo, RV parking, and more. Notable features include an irrigation system, central vacuum, natural gas BBQ connection, and ample closet and storage space. Located in a desirable neighborhood with easy access to the Parkway, shopping, and recreation.
Measurements approx; buyer to verify if important.
Rooms
- TypeLevelDimensionsFlooring
- BathroomLower0' x 0'Other
- Bedroom2nd floor38' 6.5" x 36' 10.9"Other
- Bedroom2nd floor52' 9" x 36' 10.7"Other
- BathroomMain0' x 0'Other
- Bathroom2nd floor0' x 0'Other
- BedroomMain28' 11.6" x 34' 5.3"Other
- Dining roomMain32' 9.7" x 32' 9.7"Other
- Ensuite2nd floor8' 9.9" x 10' 11"Other
- Family roomMain36' 10.9" x 52' 5.9"Other
- DenMain24' 10.4" x 34' 8.5"Other
- Laundry roomMain22' 11.5" x 24' 10.4"Other
- BedroomLower37' 11.9" x 39' 4.4"Other
- KitchenMain52' 2.7" x 37' 2"Other
- Living roomMain49' 9.2" x 40' 2.2"Other
- Primary bedroom2nd floor60' 5.1" x 51' 11.2"Other
- BedroomLower50' 7" x 30' 4.1"Other
- Dining roomLower47' 6.8" x 44' 10.1"Other
- KitchenLower37' 2" x 31' 5.1"Other
- StorageLower20' 9.2" x 18' 10.3"Other
- Living roomLower36' 10.9" x 31' 2"Other
Listing Agents
Request More Information
Request More Information
Location
3753 Cavendish Blvd, Nanaimo, British Columbia, V9T 6P7 Canada
Around this property
Information about the area within a 5-minute walk of this property.
Request Neighbourhood Information
Learn more about the neighbourhood and amenities around this home
Request NowPayment Calculator
- $
- %$
- %
- Principal and Interest 0
- Property Taxes 0
- Strata / Condo Fees 0

