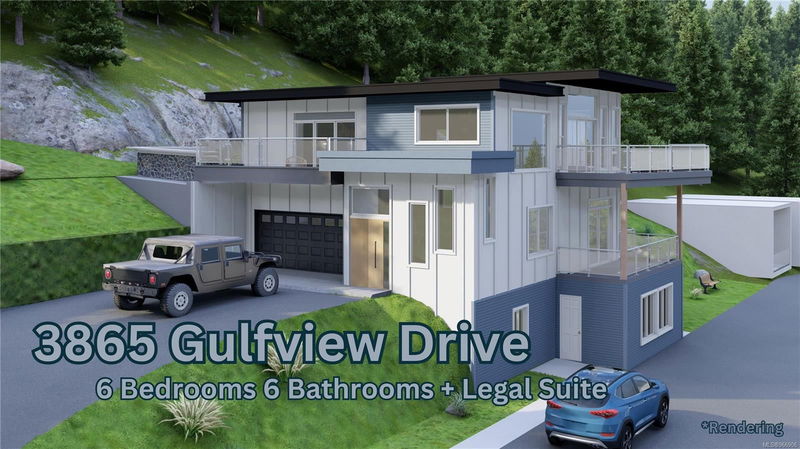Key Facts
- MLS® #: 966906
- Property ID: SIRC2069584
- Property Type: Residential, Single Family Detached
- Living Space: 3,515 sq.ft.
- Lot Size: 0.29 ac
- Year Built: 2024
- Bedrooms: 3+3
- Bathrooms: 6
- Parking Spaces: 4
- Listed By:
- Sutton Group-West Coast Realty (Nan)
Property Description
Desire the best ocean-view in Nanaimo? Discover your dream home on the prestigious Gulfview Dr, just minutes from the island's hidden gems of Neck Point Park and Pipers Lagoon. This luxurious6-bedroom, 6-bathroom masterpiece offers unparalleled elegance with a legal ensuite, media room with bar, and dining room with breathtaking views. The grand foyer and 5 sundecks enhance its grandeur, while high-end finishes, ceramic floor tiles, and a modern, spacious kitchen define luxury living. Marvel at the grand coffered ceilings in the master bedroom and great room. Enjoy peace of mind with a 2/5/10 home warranty. From your home, witness frequent orca sightings, cruise ships, international naval practices, and BC Ferries passing by. Surrounded by multi-million dollar designer homes with top-tier engineering and architectural finishes, this property is a true gem. Own this stunning home and bask in the pride of luxurious coastal living.
Rooms
- TypeLevelDimensionsFlooring
- EntranceLower34' 5.3" x 30' 7.3"Other
- BedroomLower32' 9.7" x 41' 1.2"Other
- Media / EntertainmentLower45' 11.1" x 59' 6.6"Other
- BedroomLower32' 9.7" x 45' 11.1"Other
- BathroomLower0' x 0'Other
- EnsuiteMain8' x 10' 6"Other
- EnsuiteMain0' x 0'Other
- Primary bedroomMain59' 6.6" x 60' 8.3"Other
- BedroomMain39' 4.4" x 41' 1.2"Other
- BathroomLower0' x 0'Other
- Dining roomMain45' 11.1" x 39' 4.4"Other
- Great RoomMain45' 11.1" x 54' 1.6"Other
- BedroomOther44' 3.4" x 36' 10.7"Other
- KitchenMain52' 5.9" x 41' 1.2"Other
- OtherLower62' 4" x 68' 10.7"Other
- BedroomLower32' 9.7" x 41' 1.2"Other
- BathroomOther6' 6" x 8'Other
- KitchenOther36' 10.7" x 26' 2.9"Other
- Walk-In ClosetMain26' 2.9" x 21' 3.9"Other
- Laundry roomMain16' 4.8" x 29' 6.3"Other
- Living / Dining RoomOther65' 7.4" x 45' 11.1"Other
- OtherLower26' 2.9" x 65' 7.4"Other
- Laundry roomOther16' 4.8" x 16' 4.8"Other
- OtherLower32' 9.7" x 42' 7.8"Other
- OtherMain45' 11.1" x 65' 7.4"Other
- OtherMain65' 7.4" x 22' 11.5"Other
- OtherMain65' 7.4" x 42' 7.8"Other
- BathroomMain0' x 0'Other
- BedroomOther42' 7.8" x 36' 10.7"Other
Listing Agents
Request More Information
Request More Information
Location
3865 Gulfview Dr, Nanaimo, British Columbia, V9T 6E2 Canada
Around this property
Information about the area within a 5-minute walk of this property.
Request Neighbourhood Information
Learn more about the neighbourhood and amenities around this home
Request NowPayment Calculator
- $
- %$
- %
- Principal and Interest 0
- Property Taxes 0
- Strata / Condo Fees 0

