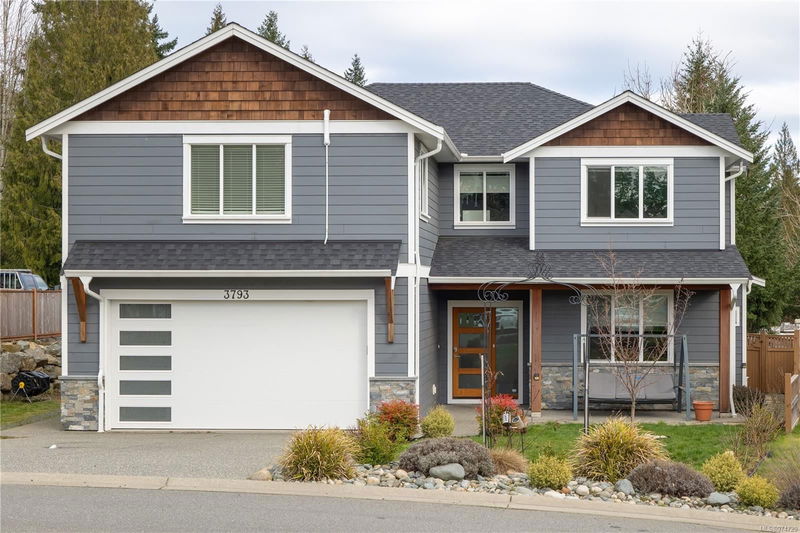Key Facts
- MLS® #: 974720
- Property ID: SIRC2065032
- Property Type: Residential, Single Family Detached
- Living Space: 3,026 sq.ft.
- Lot Size: 0.15 ac
- Year Built: 2018
- Bedrooms: 4
- Bathrooms: 4
- Parking Spaces: 4
- Listed By:
- RE/MAX of Nanaimo
Property Description
Nestled in a North Jinglepot neighborhood, enjoy an active lifestyle, convenient amenities & elevated home features. High ceilings & bright spacious rooms welcome you as you step inside. The chef's kitchen with it's large island ties into the open concept great room, perfect for entertaining & family get togethers. Bedrooms on the next floor offer a sense of retreat, with the primary suite enjoying a large walk in closet & spa like ensuite with heated floors. The 1 bedroom suite located separately above the garage ensures privacy while benefitting from rental income. Outside the home is well dressed with a HardiPlank exterior & fully fenced backyard. Ample parking is for available for tenants and all of your toys. Rockridge Park, the Parkway Trail & Anders Doritts Park all within walking distance. Close highway access means that North Nanaimo shopping & amenities are accessible within minutes. Call to view today! All measurements are approximate and should be verified if important.
Rooms
- TypeLevelDimensionsFlooring
- KitchenMain43' 8.8" x 45' 11.1"Other
- Dining roomMain44' 3.4" x 39' 4.4"Other
- Living roomMain19' x 17'Other
- EntranceMain8' x 7'Other
- DenMain38' 3.4" x 41' 1.2"Other
- BathroomMain0' x 0'Other
- Ensuite2nd floor0' x 0'Other
- Laundry roomMain23' 2.7" x 42' 10.9"Other
- Primary bedroom2nd floor44' 3.4" x 50' 3.9"Other
- Bathroom2nd floor0' x 0'Other
- Bedroom2nd floor33' 4.3" x 41' 9.9"Other
- Bathroom2nd floor0' x 0'Other
- Bedroom2nd floor38' 3.4" x 33' 8.5"Other
- Bedroom2nd floor34' 2.2" x 34' 8.5"Other
- Kitchen2nd floor31' 2" x 30' 10.2"Other
- Dining room2nd floor30' 10.2" x 34' 5.3"Other
- Laundry room2nd floor4' x 4'Other
- Living room2nd floor35' 6.3" x 45' 4.4"Other
Listing Agents
Request More Information
Request More Information
Location
3793 Marjorie Way, Nanaimo, British Columbia, V9T 0K3 Canada
Around this property
Information about the area within a 5-minute walk of this property.
Request Neighbourhood Information
Learn more about the neighbourhood and amenities around this home
Request NowPayment Calculator
- $
- %$
- %
- Principal and Interest 0
- Property Taxes 0
- Strata / Condo Fees 0

