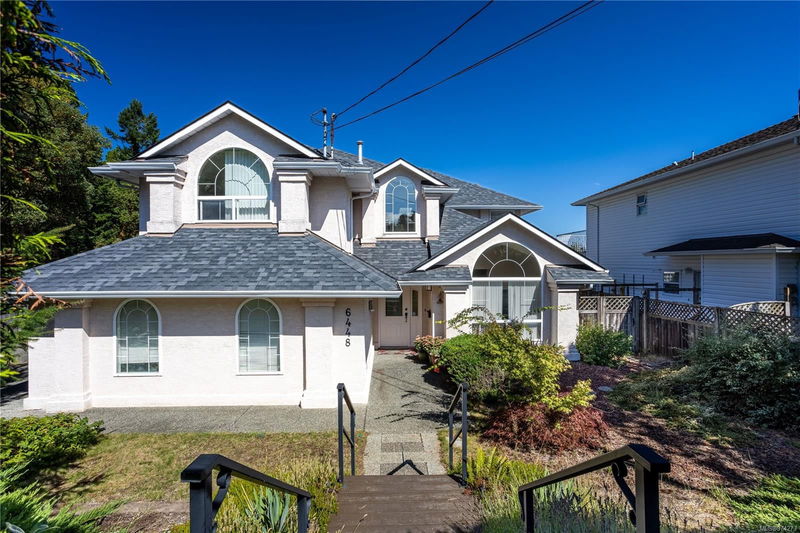Key Facts
- MLS® #: 974273
- Property ID: SIRC2062680
- Property Type: Residential, Single Family Detached
- Living Space: 2,730 sq.ft.
- Lot Size: 0.17 ac
- Year Built: 1994
- Bedrooms: 5
- Bathrooms: 4
- Parking Spaces: 4
- Listed By:
- RE/MAX of Nanaimo
Property Description
North Nanaimo home is just what you are looking for. All amenities & the beach steps away yet you will feel you are on a private estate tucked away from the hustle & bustle. Across the beautiful courtyard & into a spacious & airy foyer, high ceilings & the warmth of in-floor heating. 2 storey design with the main living on the ground floor & 4 spacious bedrms on the upper level. Living & dining rms share a 3-sided gas fireplace. Gorgeous kitchen is set up for casual dining & great cooking with loads of light, cabinets & pantry. Main level also has a family rm open to a private patio & yard. Up the elegant staircase you'll find the master suite with sitting area & pampering ensuite. The 4th bedrm is a huge bonus rm style with own ensuite that could be a guest suite, hobby studio, home office, etc. Style, Floor Plan & Fine Finishing - this home is sure to impress. Nothing has been overlooked inside & outside. Convenient side driveway to the double garage.
Rooms
- TypeLevelDimensionsFlooring
- Bedroom2nd floor35' 7.8" x 41' 6.8"Other
- Bathroom2nd floor0' x 0'Other
- BathroomMain0' x 0'Other
- Bedroom2nd floor63' 11.7" x 50' 10.2"Other
- Bedroom2nd floor32' 9.7" x 41' 6.8"Other
- Dining roomMain49' 2.5" x 41' 9.9"Other
- Ensuite2nd floor0' x 0'Other
- Family roomMain50' 7" x 45' 1.3"Other
- BedroomMain27' 8" x 47' 3.7"Other
- Ensuite2nd floor0' x 0'Other
- Laundry roomMain18' 10.3" x 35' 3.2"Other
- Primary bedroom2nd floor53' 10.4" x 72' 2.1"Other
- Living roomMain41' 9.9" x 60' 1.6"Other
- KitchenMain48' 4.7" x 57' 1.8"Other
- Walk-In Closet2nd floor15' 3.8" x 19' 8.2"Other
- OtherMain62' 10.7" x 63' 8.5"Other
Listing Agents
Request More Information
Request More Information
Location
6448 Dover Rd, Nanaimo, British Columbia, V9V 1A7 Canada
Around this property
Information about the area within a 5-minute walk of this property.
Request Neighbourhood Information
Learn more about the neighbourhood and amenities around this home
Request NowPayment Calculator
- $
- %$
- %
- Principal and Interest 0
- Property Taxes 0
- Strata / Condo Fees 0

