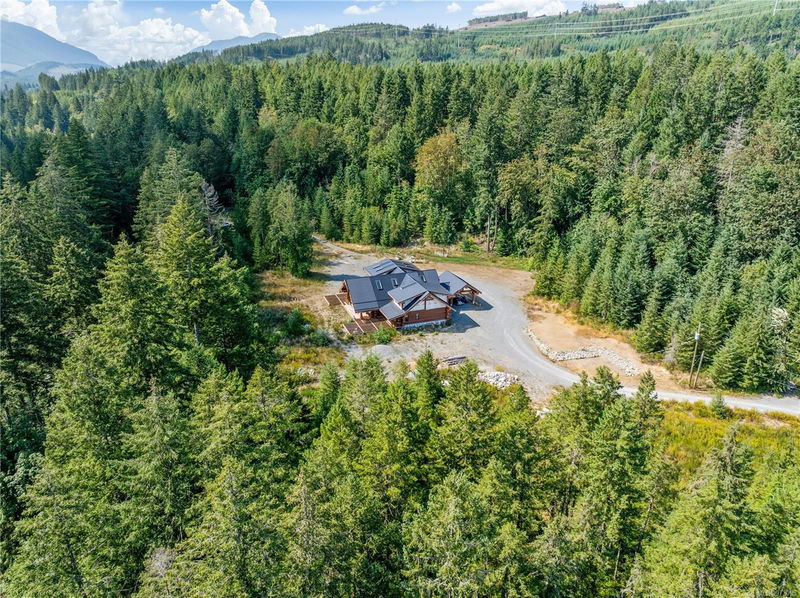Key Facts
- MLS® #: 973095
- Property ID: SIRC2036492
- Property Type: Residential, Single Family Detached
- Living Space: 5,022 sq.ft.
- Lot Size: 31.88 ac
- Year Built: 2024
- Bedrooms: 5
- Bathrooms: 4
- Parking Spaces: 10
- Listed By:
- 460 Realty Inc. (NA)
Property Description
Here's a one of a kind opportunity to own a riverfront log home constructed by the Pioneer Log Homes best known for their work on HGTV's "Timber Kings". Spread out over more than 5000+ sqft of living area, this sprawling custom log home has been carefully prepared to lock up, allowing the new owner to customize the interior to their taste. The home is situated on 31.87 mostly flat acres of river front land on the idyllic Nanaimo River boasting nearly 2200ft of river frontage with amazing swimming holes and slow moving water. A drilled well is in place currently and produces 15GPM. This property is accessed via gated road in a quaint area of other large acreage homes. Information package is available on request to qualified buyers. Home sold as is, where is.
Rooms
- TypeLevelDimensionsFlooring
- Living roomMain113' 8.9" x 115' 4.6"Other
- EntranceMain44' 3.4" x 115' 4.6"Other
- KitchenMain56' 7.1" x 70' 6.4"Other
- Laundry roomMain31' 5.1" x 26' 9.6"Other
- OtherMain23' 9.4" x 41' 6.8"Other
- DenMain28' 11.6" x 70' 6.4"Other
- BedroomMain47' 1.7" x 69' 5.4"Other
- BathroomMain5' 9.9" x 10' 9.6"Other
- OtherMain99' 9.6" x 101' 11.6"Other
- BedroomMain43' 5.6" x 69' 5.4"Other
- OtherMain118' 11.1" x 259' 5.3"Other
- Porch (enclosed)Main27' 3.9" x 119' 9"Other
- Primary bedroom2nd floor55' 6.1" x 70' 6.4"Other
- Ensuite2nd floor0' x 0'Other
- Walk-In Closet2nd floor27' 8" x 32' 6.5"Other
- Storage2nd floor45' 4.4" x 12' 6.7"Other
- Other2nd floor34' 2.2" x 142' 5.4"Other
- Storage2nd floor25' 11.8" x 12' 3.6"Other
- Ensuite2nd floor6' 11" x 8' 11"Other
- Bedroom2nd floor44' 6.6" x 69' 5.4"Other
- Ensuite2nd floor6' 9" x 8' 11"Other
- Storage2nd floor31' 11.8" x 12' 3.6"Other
- Bedroom2nd floor45' 4.4" x 69' 5.4"Other
Listing Agents
Request More Information
Request More Information
Location
2745 Nanaimo River Rd, Nanaimo, British Columbia, V9X 1H3 Canada
Around this property
Information about the area within a 5-minute walk of this property.
Request Neighbourhood Information
Learn more about the neighbourhood and amenities around this home
Request NowPayment Calculator
- $
- %$
- %
- Principal and Interest 0
- Property Taxes 0
- Strata / Condo Fees 0

