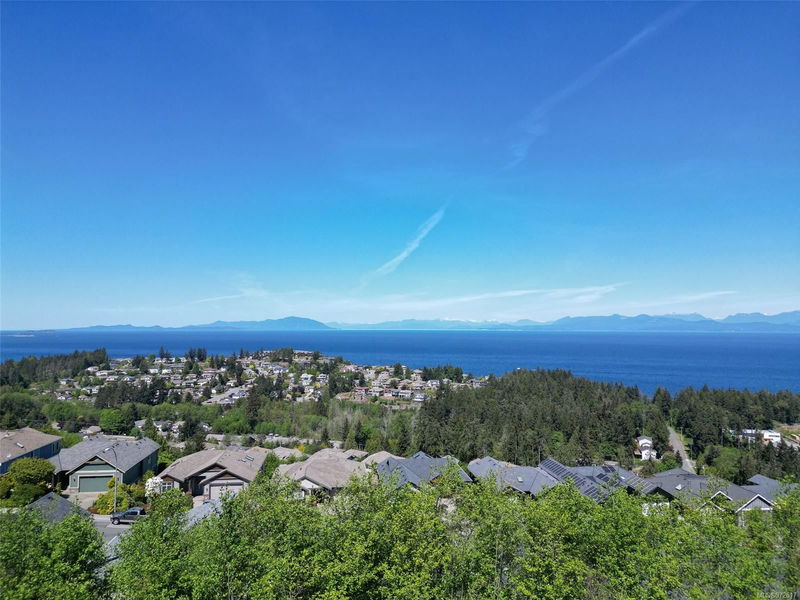Key Facts
- MLS® #: 972617
- Property ID: SIRC2016477
- Property Type: Residential, Single Family Detached
- Living Space: 5,410 sq.ft.
- Lot Size: 0.26 ac
- Year Built: 2022
- Bedrooms: 4+3
- Bathrooms: 7
- Parking Spaces: 6
- Listed By:
- 460 Realty Inc. (NA)
Property Description
This stunning home is situated on top of Laguna Height's newest subdivision, offering breathtaking panoramic ocean views and a bonus 2 bed suite. Spread across 5,940sqft, this custom designed home boasts 7 beds and 7 baths, providing ample space for a large family or for accommodating guests. The great room on the main level features impressive 16' ceilings along with a towering glass wall that overlooks the straight of Georgia & the majestic mainland mountains. The heart of the home lies in this massive open concept main living area where the dining, living and kitchen seamlessly connect. A guest room, 3 pc bath and office complete the main floor. 3 beds, each with their own ensuite, are located on the upper level as well as a large bonus room. On the lower level you will find a theater room, another bed, 4 pc bath and the 2 bed suite. Enjoy the ever-changing oceanscape that can be viewed from the numerous covered sundecks or from your backyard.
Rooms
- TypeLevelDimensionsFlooring
- KitchenLower17' 3.9" x 19' 9.6"Other
- BedroomLower10' x 11'Other
- BedroomLower12' 6" x 13'Other
- BathroomLower0' x 0'Other
- BathroomLower0' x 0'Other
- BedroomLower13' x 15'Other
- Media / EntertainmentLower16' x 18'Other
- KitchenMain12' x 14'Other
- Living roomMain20' 9.6" x 21' 8"Other
- Dining roomMain12' 6" x 18'Other
- EntranceMain9' x 12'Other
- OtherMain5' 8" x 13' 3.9"Other
- DenMain10' 6" x 14'Other
- StorageMain5' 9.6" x 11' 11"Other
- BedroomMain10' 6" x 12' 6"Other
- BathroomMain0' x 0'Other
- Primary bedroom2nd floor16' x 18' 6"Other
- Bedroom2nd floor13' x 15' 6"Other
- Ensuite2nd floor0' x 0'Other
- Ensuite2nd floor0' x 0'Other
- Bedroom2nd floor12' 6" x 14' 8"Other
- Ensuite2nd floor0' x 0'Other
- Ensuite2nd floor0' x 0'Other
- Bonus Room2nd floor12' 6" x 20'Other
- Laundry room2nd floor4' 9" x 10' 2"Other
Listing Agents
Request More Information
Request More Information
Location
100 Abalone Pl, Nanaimo, British Columbia, V9T 0L3 Canada
Around this property
Information about the area within a 5-minute walk of this property.
Request Neighbourhood Information
Learn more about the neighbourhood and amenities around this home
Request NowPayment Calculator
- $
- %$
- %
- Principal and Interest 0
- Property Taxes 0
- Strata / Condo Fees 0

