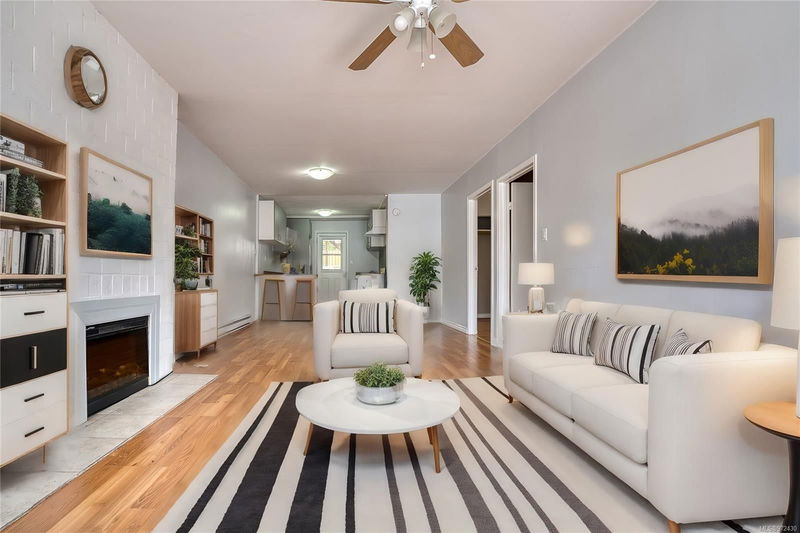Key Facts
- MLS® #: 972430
- Property ID: SIRC2014697
- Property Type: Residential, Single Family Detached
- Living Space: 4,264 sq.ft.
- Lot Size: 0.25 ac
- Year Built: 1976
- Bedrooms: 10
- Bathrooms: 6
- Parking Spaces: 5
- Listed By:
- Oakwyn Realty Ltd. (NA)
Property Description
This fully rented legal duplex w 4 units brings in $7650/month & is located near NRGH. It’s over 4,200 sqft, providing 4 distinct living spaces w separate entry doors & a dedicated large outdoor area for each unit. Situated on a spacious 10,890 sqft lot, this is an excellent opportunity for future development of a multi-family residence. The main floor features 2 well laid out 2-bed, 1-bath suites, while the upper floor boasts 2 larger 3-bed, 2-bath suites. Each unit has been updated with newer flooring, soundproofing between floors, electric fireplaces & fully fitted kitchens. 3 of the 6 bathrooms have been updated. Fresh exterior paint & a cleaned roof enhance the property's curb appeal. Includes 2 shared laundry rooms, accessible from the outside. Located centrally, this property is close to the all amenities, the university, & parks making it an ideal location for tenants. Don't miss out on this rare opportunity to own a turnkey cash flow rental property in a prime location!
Rooms
- TypeLevelDimensionsFlooring
- Bedroom2nd floor26' 9.6" x 35' 3.2"Other
- Other2nd floor39' 11.1" x 21' 10.5"Other
- Kitchen2nd floor33' 10.6" x 28' 1.7"Other
- Bathroom2nd floor0' x 0'Other
- Primary bedroom2nd floor33' 10.6" x 35' 3.2"Other
- Porch (enclosed)Main42' 10.9" x 89' 11.5"Other
- Patio2nd floor40' 8.9" x 88' 10.1"Other
- Ensuite2nd floor0' x 0'Other
- EntranceMain34' 5.3" x 13' 1.4"Other
- Primary bedroomMain53' 3.7" x 47' 3.7"Other
- Living roomMain53' 3.7" x 40' 8.9"Other
- BedroomMain26' 2.9" x 50' 7"Other
- Walk-In ClosetMain22' 1.7" x 9' 3.4"Other
- Laundry roomMain36' 7.7" x 24' 5.8"Other
- Dining roomMain27' 8" x 40' 8.9"Other
- BathroomMain0' x 0'Other
- KitchenMain37' 8.7" x 31' 11.8"Other
- PatioMain41' 6.8" x 182' 7.7"Other
- KitchenMain33' 8.5" x 27' 3.9"Other
- BathroomMain0' x 0'Other
- Laundry roomMain32' 9.7" x 35' 6.3"Other
- BedroomMain30' 7.3" x 38' 3.4"Other
- Dining roomMain30' 10.8" x 47' 10"Other
- Living roomMain53' 3.7" x 62' 8.8"Other
- Primary bedroomMain44' 6.6" x 35' 3.2"Other
- EntranceMain44' 6.6" x 11' 2.6"Other
- Porch (enclosed)Main42' 10.9" x 91' 5.1"Other
- Dining room2nd floor27' 10.6" x 38' 6.5"Other
- Living room2nd floor55' 6.1" x 39' 11.1"Other
- Other2nd floor9' 6.9" x 24' 5.8"Other
- Bedroom2nd floor44' 6.6" x 35' 3.2"Other
- Balcony2nd floor11' 2.6" x 89' 11.5"Other
- Balcony2nd floor11' 5.7" x 89' 1.6"Other
- Living room2nd floor53' 6.1" x 41' 6.8"Other
- Bedroom2nd floor40' 8.9" x 33' 4.3"Other
- Bedroom2nd floor26' 2.9" x 35' 6.3"Other
- Other2nd floor10' 4.8" x 24' 5.8"Other
- Dining room2nd floor28' 11.6" x 40' 5.4"Other
- Kitchen2nd floor36' 10.7" x 29' 3.1"Other
- Ensuite2nd floor0' x 0'Other
- Bathroom2nd floor0' x 0'Other
- Primary bedroom2nd floor37' 8.7" x 35' 6.3"Other
- Other2nd floor41' 1.2" x 21' 10.5"Other
- Patio2nd floor40' 5.4" x 89' 7.9"Other
Listing Agents
Request More Information
Request More Information
Location
1110-1112 Beaufort Dr, Nanaimo, British Columbia, V9S 2E1 Canada
Around this property
Information about the area within a 5-minute walk of this property.
Request Neighbourhood Information
Learn more about the neighbourhood and amenities around this home
Request NowPayment Calculator
- $
- %$
- %
- Principal and Interest 0
- Property Taxes 0
- Strata / Condo Fees 0

