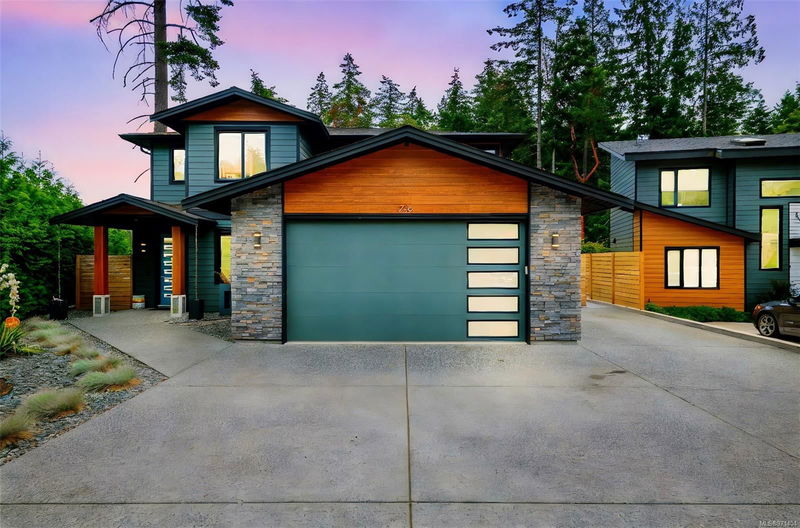Key Facts
- MLS® #: 971404
- Property ID: SIRC2011745
- Property Type: Residential, Single Family Detached
- Living Space: 2,974 sq.ft.
- Lot Size: 0.25 ac
- Year Built: 2018
- Bedrooms: 6
- Bathrooms: 4
- Parking Spaces: 4
- Listed By:
- Royal LePage Nanaimo Realty (NanIsHwyN)
Property Description
Welcome to 206 Crestline Terrace, a meticulously crafted 2018 home by DRAC Construction that combines elegance with practicality. This exceptional residence features 6 bedrooms, an office, and 4 full baths, including a versatile 2-bedroom legal suite that provides flexibility for extended family or rental income. The open-concept main level boasts a stylish modern kitchen with quartz countertops and high-end appliances, a cozy living area with a gas fireplace, and access to a massive deck with ocean views—perfect for family gatherings. The master suite offers a custom walk-in closet, a spa-like en-suite, and direct deck access. Set on a flat quarter-acre lot bordered by serene trails and protected forest, the home provides tranquility and year-round comfort with a Heat Pump/ AC, and hot water-on-demand. Nestled in a prestigious neighbourhood, and just steps from Neck Point Park, Pipers Lagoon, and Departure Bay Beach, this home offers the ideal setting for your growing family!
Rooms
- TypeLevelDimensionsFlooring
- DenMain10' x 10' 8"Other
- Living roomMain14' 5" x 13' 5"Other
- BedroomMain10' 9.9" x 8' 11"Other
- BedroomMain9' 8" x 9' 9.6"Other
- BedroomMain11' 9.9" x 10' 11"Other
- Family roomMain15' 6" x 14' 8"Other
- Dining room2nd floor11' 6" x 11' 2"Other
- BathroomMain4' 9.9" x 9' 9.6"Other
- BathroomMain13' 1.4" x 26' 2.9"Other
- KitchenMain18' 9.9" x 8' 9.6"Other
- Primary bedroom2nd floor42' 7.8" x 45' 11.1"Other
- Kitchen2nd floor11' 8" x 11' 9"Other
- Living room2nd floor13' 9.6" x 16' 11"Other
- Bedroom2nd floor9' 11" x 14' 3"Other
- Ensuite2nd floor8' 3" x 8' 11"Other
- Bedroom2nd floor10' 11" x 10' 3"Other
- Bathroom2nd floor22' 11.5" x 22' 11.5"Other
- Laundry room2nd floor6' 6.9" x 5' 6.9"Other
Listing Agents
Request More Information
Request More Information
Location
206 Crestline Terr, Nanaimo, British Columbia, V9T 0G9 Canada
Around this property
Information about the area within a 5-minute walk of this property.
Request Neighbourhood Information
Learn more about the neighbourhood and amenities around this home
Request NowPayment Calculator
- $
- %$
- %
- Principal and Interest 0
- Property Taxes 0
- Strata / Condo Fees 0

