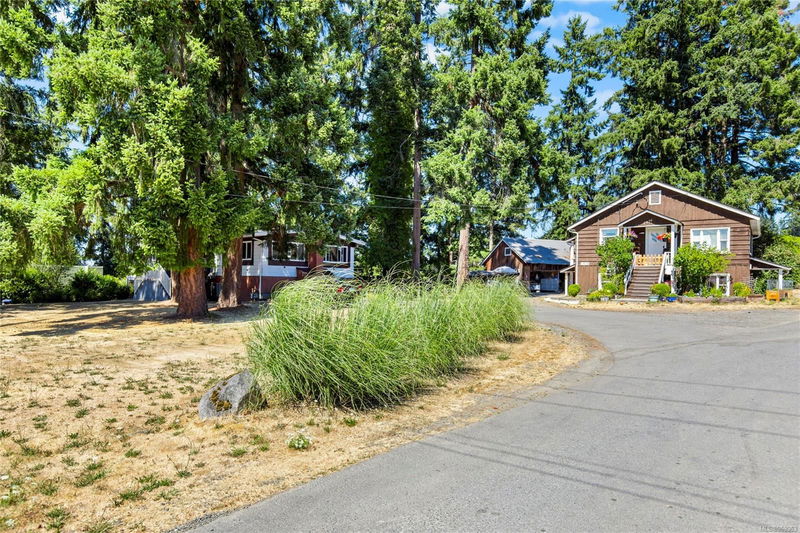Key Facts
- MLS® #: 969963
- Property ID: SIRC1974518
- Property Type: Residential, Single Family Detached
- Living Space: 4,392 sq.ft.
- Lot Size: 1.20 ac
- Year Built: 1952
- Bedrooms: 7+4
- Bathrooms: 6
- Parking Spaces: 4
- Listed By:
- RE/MAX of Nanaimo
Property Description
Investment opportunity! 2 full up down duplexes located on a level 1.2 acres in Cedar. This property offers great income earning potential and is located within walking distance of Cedar’s amenities. All 4 tenants are on a month-to-month tenancy. 1922 is up-down mobile home duplex - 1922A is a 4 bd, 2 ba unit with tenant paying $1878/month + util (seller covers the gas). 1922B is a 3 bd, 2 ba unit that was fully renovated in 2018 where the tenant is paying $1319/month + utilities & gas. 1924 & 1926 are both 2 bd, 1 ba units. 1924 is the lower unit of the original duplex on the property and is a tenant who has been occupying this space for 34 years. Tenant pays $781/month + util. The upper unit in this dwelling is 1926 and this tenant is currently paying $897/month + util. All units have their own laundry facilities & private entrances. The tenants in 1924 & 1926 share the use of the detached carport/wrkshp. New Septic installed Dec 2023 for 1924/1926. Verifiy msmnts & data if important
Rooms
- TypeLevelDimensionsFlooring
- KitchenMain38' 6.5" x 55' 9.2"Other
- Living roomMain75' 5.5" x 42' 11.1"Other
- BedroomMain35' 6.3" x 39' 4.4"Other
- BedroomMain31' 5.1" x 39' 11.1"Other
- BedroomMain29' 9.4" x 43' 5.6"Other
- Laundry roomMain31' 5.1" x 18' 10.3"Other
- BathroomMain0' x 0'Other
- BathroomMain0' x 0'Other
- StorageMain15' 3.1" x 12' 3.6"Other
- Living roomLower38' 3.4" x 64' 2.8"Other
- KitchenLower36' 10.7" x 35' 3.2"Other
- Dining roomLower38' 3.4" x 64' 2.8"Other
- BedroomLower38' 3.4" x 23' 6.2"Other
- BedroomLower31' 8.7" x 29' 9.4"Other
- BedroomLower38' 3.4" x 27' 3.9"Other
- Primary bedroomLower28' 11.6" x 36' 10.9"Other
- Laundry roomLower18' 7.2" x 24' 5.8"Other
- BathroomLower0' x 0'Other
- BathroomLower0' x 0'Other
- Living roomOther49' 2.5" x 48' 7.8"Other
- KitchenOther27' 7.4" x 36' 4.2"Other
- BedroomOther31' 5.1" x 35' 3.2"Other
- Primary bedroomOther36' 10.9" x 37' 2"Other
- BathroomOther0' x 0'Other
- Laundry roomOther22' 11.5" x 24' 4.1"Other
- Living room2nd floor49' 2.5" x 48' 7.8"Other
- Kitchen2nd floor27' 7.4" x 36' 4.2"Other
- Laundry room2nd floor22' 11.5" x 24' 4.1"Other
- Primary bedroom2nd floor36' 10.9" x 37' 2"Other
- Bedroom2nd floor31' 5.1" x 35' 3.2"Other
- Bathroom2nd floor0' x 0'Other
Listing Agents
Request More Information
Request More Information
Location
1922 Cedar Rd, Nanaimo, British Columbia, V9X 1L7 Canada
Around this property
Information about the area within a 5-minute walk of this property.
Request Neighbourhood Information
Learn more about the neighbourhood and amenities around this home
Request NowPayment Calculator
- $
- %$
- %
- Principal and Interest 0
- Property Taxes 0
- Strata / Condo Fees 0

