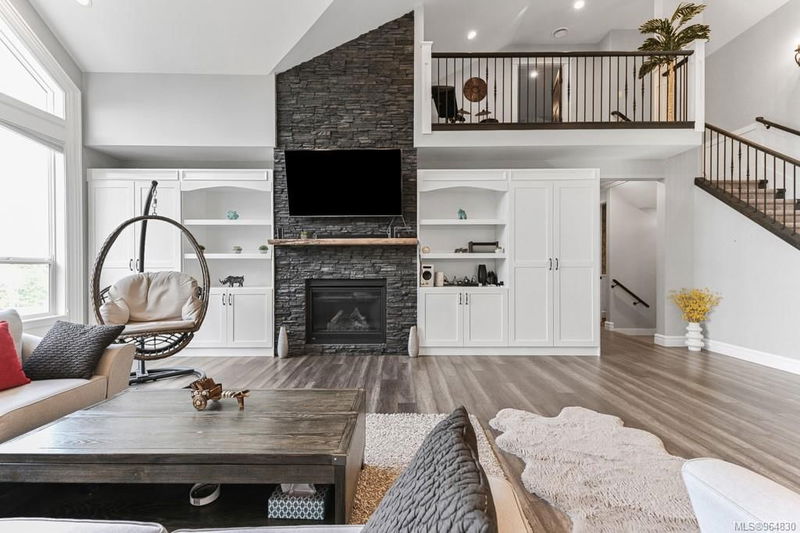Key Facts
- MLS® #: 964830
- Property ID: SIRC1891276
- Property Type: Residential, House
- Living Space: 6,831 sq.ft.
- Lot Size: 0.30 ac
- Year Built: 2016
- Bedrooms: 5+2
- Bathrooms: 7
- Parking Spaces: 6
- Listed By:
- Sutton Group-West Coast Realty (Nan)
Property Description
Departure Bay CUSTOM CRAFTED RESIDENCE. A truly unique residence not found in most Nanaimo neighborhoods. Perched high on the hill with fabulous sun exposure is where you will find the tastefully finished executive home that must be seen to be fully appreciated. A grand residence more commonly found in the upper end areas of Fairwinds or Nanaimo’s Arbutus Rock, loaded with curb appeal and makes a statement as you approach. Strategically designed for its .30 AC building site this truly magnificent home offers desirable private sitting areas. This home has been designed to enhance the natural light and offers plenty of large windows to create a bright open interior. Offering approx. 6831 sq.ft. of living space over 3 levels with 7 bedrooms, 7 baths, 2 bedroom separate legal suite over the garage with outside access plus the lower area is currently used as an unauthorized guest suite with outside and inside access. Plse verify measurements if important
Rooms
- TypeLevelDimensionsFlooring
- Living roomMain62' 8.8" x 89' 11.5"Other
- Dining roomMain35' 9.9" x 42' 4.6"Other
- KitchenMain48' 4.7" x 56' 7.1"Other
- Breakfast NookMain19' 8.2" x 50' 7"Other
- DenMain31' 8.7" x 34' 8.5"Other
- Primary bedroomMain53' 6.9" x 67' 9.7"Other
- BedroomMain41' 3.2" x 48' 1.5"Other
- Family roomMain48' 11.4" x 56' 4.4"Other
- BedroomMain38' 3.4" x 49' 9.2"Other
- BedroomLower32' 3" x 44' 3.4"Other
- BedroomLower37' 5.6" x 58' 9.5"Other
- Bedroom3rd floor29' 3.1" x 35' 9.9"Other
- Bedroom3rd floor29' 3.1" x 35' 9.9"Other
- Living roomLower40' 2.2" x 58' 9.5"Other
- KitchenLower16' 11.5" x 34' 2.2"Other
- Bonus Room2nd floor56' 7.1" x 96' 6.2"Other
- Recreation RoomLower45' 11.1" x 82' 6.9"Other
- Kitchen3rd floor32' 9.7" x 33' 10.6"Other
- EntranceMain25' 8.2" x 33' 7.5"Other
- Living room3rd floor45' 8" x 53' 3.7"Other
- OtherMain21' 7" x 34' 2.2"Other
- OtherMain11' 8.9" x 44' 6.6"Other
- Laundry roomMain19' 5" x 28' 8.4"Other
Listing Agents
Request More Information
Request More Information
Location
109 Bray Rd, Nanaimo, British Columbia, V9V 1R3 Canada
Around this property
Information about the area within a 5-minute walk of this property.
Request Neighbourhood Information
Learn more about the neighbourhood and amenities around this home
Request NowPayment Calculator
- $
- %$
- %
- Principal and Interest 0
- Property Taxes 0
- Strata / Condo Fees 0

