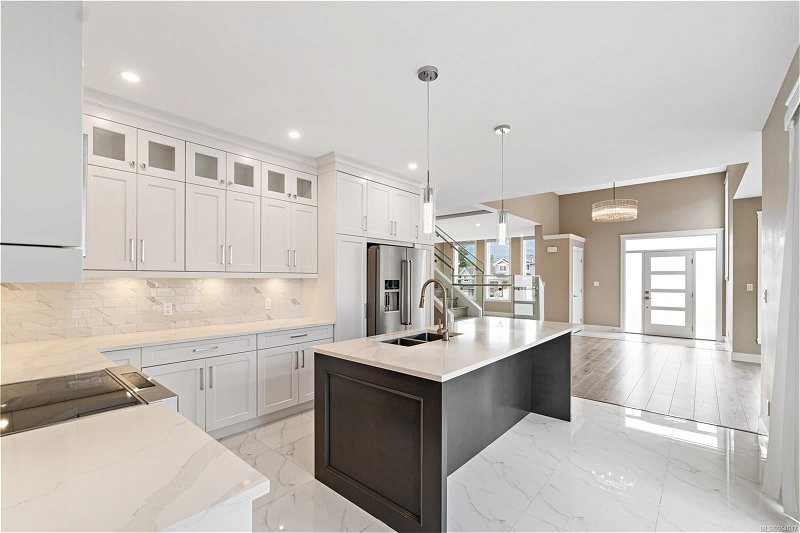Key Facts
- MLS® #: 964617
- Property ID: SIRC1886362
- Property Type: Residential, House
- Living Space: 2,809 sq.ft.
- Lot Size: 0.11 ac
- Year Built: 2019
- Bedrooms: 5
- Bathrooms: 4
- Parking Spaces: 2
- Listed By:
- 460 Realty Inc. (NA)
Property Description
North Jingle Pot home with Legal suite above garage, listed for under assessment! Boasting an exceptional layout ideal for families or investors, this home offers convenient main floor living characterized by an open concept design and contemporary finishes. The main floor features a versatile bedroom that could easily serve as an office or den, along with a well-appointed four-piece bathroom and a conveniently situated laundry room adjacent to the two-car garage. Upstairs, the Primary bedroom awaits with a spacious walk-in closet and an ensuite bathroom complete with double sinks, an oversized soaker tub, and a separate shower. Two additional good sized bedrooms and another full bathroom complete this level. This home is available for quick possession so reach out today or call your Realtor for a private showing! All measurements are approximate and should be verified if important.
Rooms
- TypeLevelDimensionsFlooring
- BedroomMain43' 2.5" x 44' 6.6"Other
- Bedroom2nd floor33' 8.5" x 39' 7.5"Other
- Primary bedroom2nd floor45' 1.3" x 48' 11.4"Other
- Bedroom2nd floor44' 6.6" x 45' 1.3"Other
- Dining roomMain39' 1.2" x 42' 7.8"Other
- Laundry roomMain23' 2.7" x 27' 7.4"Other
- Living roomMain52' 2.7" x 56' 10.2"Other
- EntranceMain23' 6.2" x 30' 10.2"Other
- KitchenMain32' 3" x 50' 10.2"Other
- KitchenOther27' 10.6" x 21' 7"Other
- Primary bedroomOther31' 2" x 47' 1.7"Other
- Living roomOther36' 4.2" x 51' 8"Other
- Walk-In Closet2nd floor19' 8.2" x 22' 1.7"Other
Listing Agents
Request More Information
Request More Information
Location
112 Frances St, Nanaimo, British Columbia, V9T 5R1 Canada
Around this property
Information about the area within a 5-minute walk of this property.
Request Neighbourhood Information
Learn more about the neighbourhood and amenities around this home
Request NowPayment Calculator
- $
- %$
- %
- Principal and Interest 0
- Property Taxes 0
- Strata / Condo Fees 0

