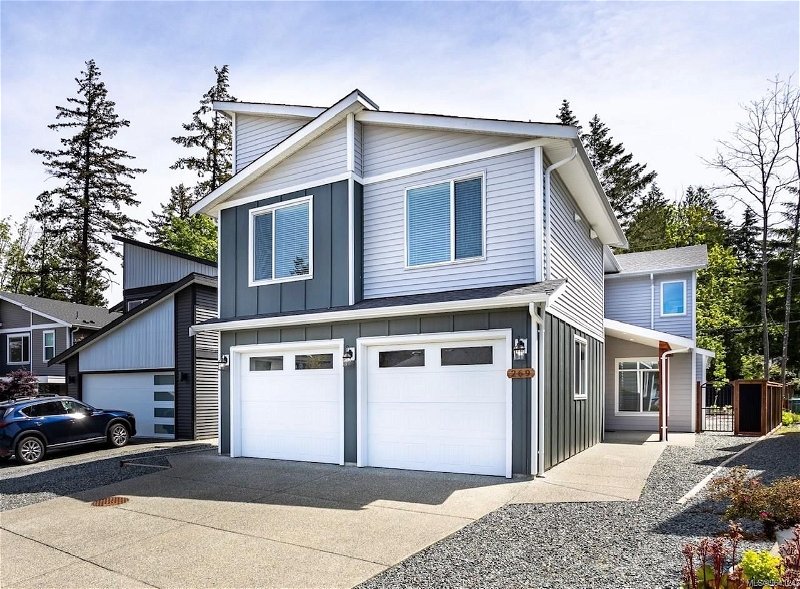Key Facts
- MLS® #: 964124
- Property ID: SIRC1878508
- Property Type: Residential, House
- Living Space: 2,816 sq.ft.
- Lot Size: 0.15 ac
- Year Built: 2021
- Bedrooms: 5
- Bathrooms: 4
- Parking Spaces: 4
- Listed By:
- RE/MAX of Nanaimo
Property Description
Beautiful modern home with Spacious 5bed 4bath plus a den, including a 2bed legal suite, situated in the highly coveted Westwood Lake area. Step into the impressive 2816 sqft home, you'll find an ample entrance way, a living room with a gas fireplace seamlessly connecting to the dining & kitchen areas, as well as a substantial office with separate entrance & a convenient bathroom. The bright airy kitchen boasts a large island, elegant quartz countertop, ample cabinetry, SS appliances and direct access to the fully fenced low maintenance flat backyard, a perfect place for little kids and pets. The upstairs has 3 charming bedrms, main bathrm & a spacious laundry room. The sizable primary bedroom is completed with an ensuite & a walk-in closet. Opposite side is a separate 2-bedrm suite with its own entrance & hydro meter. The home is equipped with an efficiency gas furnace, on demand hot water and gas BBQ hookup. Measurements are approximate, please verify if important.
Rooms
- TypeLevelDimensionsFlooring
- DenMain18' x 10' 3.9"Other
- Living / Dining Room2nd floor15' 6" x 9' 8"Other
- Bedroom2nd floor10' x 11'Other
- Bedroom2nd floor10' 3.9" x 10'Other
- Primary bedroom2nd floor14' x 14' 3.9"Other
- Kitchen2nd floor6' x 11'Other
- Living roomMain14' x 18'Other
- Bedroom2nd floor10' 6" x 10'Other
- Bedroom2nd floor12' 8" x 10' 9.9"Other
- Dining room2nd floor12' 6" x 13'Other
- KitchenMain11' 6" x 16'Other
Listing Agents
Request More Information
Request More Information
Location
269 Westwood Rd, Nanaimo, British Columbia, V9R 6S4 Canada
Around this property
Information about the area within a 5-minute walk of this property.
Request Neighbourhood Information
Learn more about the neighbourhood and amenities around this home
Request NowPayment Calculator
- $
- %$
- %
- Principal and Interest 0
- Property Taxes 0
- Strata / Condo Fees 0

