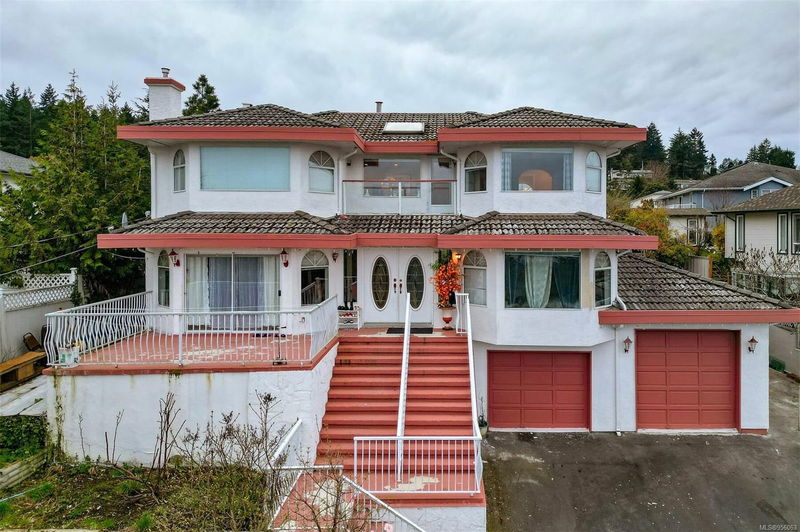Key Facts
- MLS® #: 956063
- Property ID: SIRC1872762
- Property Type: Residential, House
- Living Space: 4,684 sq.ft.
- Lot Size: 0.21 ac
- Year Built: 1990
- Bedrooms: 5+3
- Bathrooms: 6
- Parking Spaces: 2
- Listed By:
- RE/MAX of Nanaimo
Property Description
Welcome home to 365 Trinity Drive. Located in prestigious College Heights, this large 8-bedroom, 6-bathroom home commands attention with its breathtaking views of the ocean, coastal mountains, Nanaimo harboour and panoramic cityscape. Guests are immediately drawn to the expansive living spaces with an abundance of natural light. Upstairs are four generously-sized bedrooms, including a large primary bedroom with walk-in closet and 5-piece ensuite. The other front-facing bedroom upstairs also features a walk-in closet and ensuite with tub. Downstairs are two suites, one with a single bedroom and large family room, the other with two bedrooms. Each suite is currently generating $1500 per month in revenue, $3000 total. Bring your updates and renovations to life while you earn income! Offering a blend of luxury, comfort, and panoramic vistas, this home epitomizes coastal living at its finest. All measurements and data are approximate and should be verified if important.
Rooms
- TypeLevelDimensionsFlooring
- Bathroom2nd floor4' 6.9" x 11'Other
- Bedroom2nd floor12' x 12' 9.9"Other
- Laundry roomLower4' x 6' 5"Other
- EntranceMain16' x 10' 9.9"Other
- Laundry roomMain5' 11" x 12' 8"Other
- Living roomMain16' 9.6" x 14' 6.9"Other
- KitchenMain11' 11" x 16' 5"Other
- Dining roomMain10' 9.6" x 14' 6.9"Other
- Breakfast NookMain14' 11" x 9' 5"Other
- BedroomMain12' 2" x 12' 6.9"Other
- BathroomMain5' 11" x 12' 8"Other
- Family roomMain15' 9.6" x 12' 9"Other
- BathroomLower4' x 7'Other
- BedroomLower10' 9.9" x 13' 9"Other
- KitchenLower10' 9" x 11' 3.9"Other
- Family roomLower27' 6" x 13' 9"Other
- BathroomLower7' x 8'Other
- BedroomLower11' 5" x 12' 6"Other
- BedroomLower8' 6" x 11' 9.9"Other
- Bedroom2nd floor10' 11" x 14' 6"Other
- Bathroom2nd floor4' 5" x 5' 5"Other
- KitchenLower11' 6.9" x 12' 5"Other
- Primary bedroom2nd floor16' 6.9" x 12' 5"Other
- Bedroom2nd floor11' 11" x 14' 8"Other
- Bathroom2nd floor12' x 11'Other
- Walk-In Closet2nd floor8' 9.9" x 6' 6.9"Other
- Walk-In Closet2nd floor4' 5" x 5' 6"Other
Listing Agents
Request More Information
Request More Information
Location
365 Trinity Dr, Nanaimo, British Columbia, V9R 5X3 Canada
Around this property
Information about the area within a 5-minute walk of this property.
Request Neighbourhood Information
Learn more about the neighbourhood and amenities around this home
Request NowPayment Calculator
- $
- %$
- %
- Principal and Interest 0
- Property Taxes 0
- Strata / Condo Fees 0

