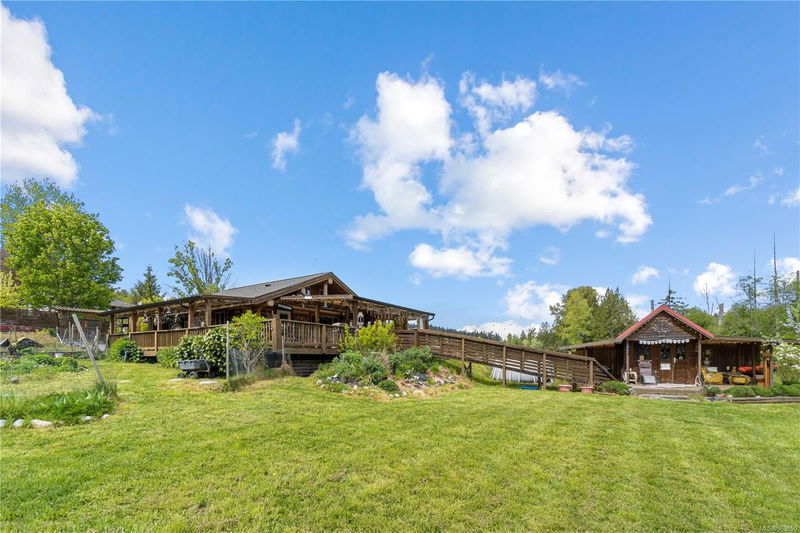Key Facts
- MLS® #: 963850
- Property ID: SIRC1872419
- Property Type: Residential, Single Family Detached
- Living Space: 3,269 sq.ft.
- Lot Size: 2.08 ac
- Year Built: 1914
- Bedrooms: 4+1
- Bathrooms: 4
- Parking Spaces: 10
- Listed By:
- eXp Realty
Property Description
This income property provides an opportunity to live affordably in a sought after area. Originally designed for B&Bs, weddings, and farming, you'll find two stunning homes, a beautiful heritage home and a five-year-old Norse Log House with 6 well-maintained outbuildings, three of which are heated, including a private chapel/studio that blends harmoniously with the valley's ambiance. A serene 2.08-acre oasis nestled amidst Extension estate properties, offering a feeling of expansive land while being conveniently close to Nanaimo's airport, buses, and ferries. This property is perfect for a couple or families who value proximity to nature, desire a sustainable income, and cherish the comforts of home. Enjoy abundant fruit, nut trees, healing herbs, and an outdoor kitchen with potential farm status to ensure low taxes. Storage for yard equipment, multiple garages with remote access, and a UV water treatment system for convenience and quality living. All measurements are approximate.
Rooms
- TypeLevelDimensionsFlooring
- Laundry roomLower20' 9.2" x 41' 1.2"Other
- BathroomLower0' x 0'Other
- StorageOther35' 7.8" x 49' 9.2"Other
- BathroomMain0' x 0'Other
- KitchenLower24' 7.2" x 41' 6.8"Other
- BedroomLower39' 4.4" x 40' 8.9"Other
- OtherMain35' 6.3" x 81' 5.5"Other
- BedroomMain32' 9.7" x 33' 4.3"Other
- Primary bedroomMain37' 5.6" x 37' 11.9"Other
- EntranceMain25' 8.2" x 27' 10.6"Other
- Living / Dining RoomMain34' 8.5" x 50' 3.5"Other
- Living roomMain35' 7.8" x 37' 11.9"Other
- BathroomMain0' x 0'Other
- Living / Dining RoomMain37' 11.9" x 39' 4.4"Other
- KitchenMain42' 10.9" x 43' 2.5"Other
- EntranceMain18' 10.3" x 55' 2.5"Other
- BedroomMain33' 7.5" x 36' 10.9"Other
- StorageLower22' 11.5" x 44' 3.4"Other
- KitchenMain16' 8" x 39' 4.4"Other
- OtherOther42' 7.8" x 47' 10"Other
- UtilityLower21' 3.9" x 41' 6.8"Other
- StorageLower20' 9.2" x 21' 10.5"Other
- OtherOther31' 8.7" x 42' 10.9"Other
- BathroomOther0' x 0'Other
- OtherOther37' 11.9" x 42' 7.8"Other
- OtherOther29' 6.3" x 38' 3.4"Other
- OtherOther29' 9.4" x 37' 11.9"Other
- WorkshopOther59' 3.8" x 86' 1.4"Other
- LoftOther39' 11.1" x 44' 3.4"Other
- OtherOther37' 2" x 38' 9.7"Other
- OtherOther14' 2.4" x 40' 2.2"Other
- OtherOther40' 2.2" x 77' 4.3"Other
- OtherOther36' 7.7" x 63' 8.5"Other
- OtherOther35' 3.2" x 51' 1.3"Other
- StudioOther46' 5.8" x 48' 7.8"Other
- OtherOther35' 7.8" x 63' 8.5"Other
- OtherOther28' 5.3" x 37' 11.9"Other
- StorageOther15' 10.1" x 64' 2.8"Other
- OtherOther33' 7.5" x 38' 3.4"Other
Listing Agents
Request More Information
Request More Information
Location
1280 Scotchtown Rd, Nanaimo, British Columbia, V9X 1S1 Canada
Around this property
Information about the area within a 5-minute walk of this property.
Request Neighbourhood Information
Learn more about the neighbourhood and amenities around this home
Request NowPayment Calculator
- $
- %$
- %
- Principal and Interest 0
- Property Taxes 0
- Strata / Condo Fees 0

