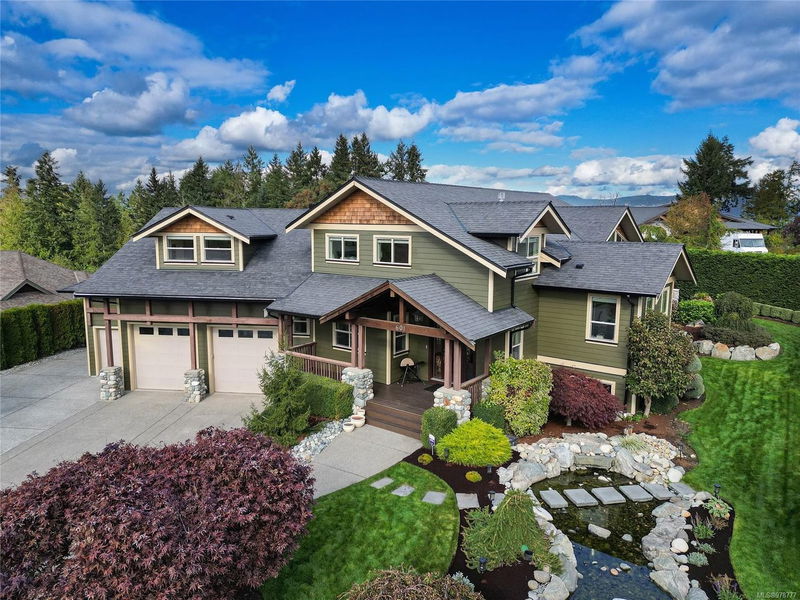Key Facts
- MLS® #: 978777
- Property ID: SIRC2139633
- Property Type: Residential, Single Family Detached
- Living Space: 4,858 sq.ft.
- Lot Size: 0.37 ac
- Year Built: 2009
- Bedrooms: 4+2
- Bathrooms: 5
- Parking Spaces: 5
- Listed By:
- RE/MAX Camosun
Property Description
Welcome to 601 Sentinel Dr, nestled in the executive Sentinel Ridge neighborhood. This custom-built home, completed in 2009, offers 6 beds, an office, & 5 baths spread across 3 spacious levels, making it perfect for families or multi-generational living. With a 2-bed suite, triple-car garage, & a luxurious home theatre, this home has it all. The exterior is equally impressive, boasting 2,488sqft of patio & deck space, a private hedge for added seclusion, a serene pond, a full irrigation system, & a charming pergola. As a bonus, there’s even a private basketball court! Inside, you’ll be greeted by an open-concept living area with soaring 14ft vaulted ceilings, a chef’s kitchen equipped with stainless steel appliances w/ a walk-in pantry, & plenty of room for entertaining. Additional features include a new heat pump, on-demand hot water, RV parking, hot tub, fire pit, & garden space. Located just minutes from restaurants, shopping, & steps from the ocean! Come view your future home now!
Rooms
- TypeLevelDimensionsFlooring
- Bathroom2nd floor5' 8" x 6' 8"Other
- Walk-In Closet2nd floor6' x 16' 5"Other
- Bedroom2nd floor8' 11" x 10' 3"Other
- Other2nd floor11' 3" x 12' 2"Other
- Family room2nd floor10' 9.6" x 14' 11"Other
- Ensuite2nd floor9' 9.9" x 15' 3.9"Other
- OtherMain10' 6.9" x 17' 9"Other
- Storage2nd floor7' 3" x 14'Other
- Primary bedroom2nd floor15' 9.6" x 23' 9.9"Other
- OtherMain16' x 20' 8"Other
- Dining roomMain12' x 16' 6"Other
- KitchenMain12' 9.6" x 15' 6"Other
- Home officeMain10' 8" x 12' 9"Other
- Living roomMain15' 9.6" x 31' 5"Other
- BedroomMain10' x 15' 2"Other
- BedroomMain11' x 11' 9"Other
- BathroomMain5' x 12' 9"Other
- EntranceMain9' 8" x 10'Other
- Laundry roomMain7' 9" x 8' 6.9"Other
- OtherMain24' 11" x 30' 11"Other
- OtherMain12' 3" x 21'Other
- PatioMain13' 2" x 22' 3.9"Other
- BathroomMain10' x 11' 2"Other
- OtherMain5' 9.9" x 12' 2"Other
- OtherMain9' 9" x 13'Other
- BedroomLower11' 3" x 12' 3.9"Other
- Media / EntertainmentLower15' 9.6" x 18' 6.9"Other
- PatioLower13' 6" x 26' 6"Other
- Living roomLower9' 2" x 12' 6.9"Other
- BedroomLower10' 9.9" x 12'Other
- KitchenLower13' 9" x 14' 8"Other
- BathroomLower9' 9.6" x 11' 2"Other
- EntranceLower9' 3" x 11' 6"Other
Listing Agents
Request More Information
Request More Information
Location
601 Sentinel Dr, Mill Bay, British Columbia, V0R 2P4 Canada
Around this property
Information about the area within a 5-minute walk of this property.
Request Neighbourhood Information
Learn more about the neighbourhood and amenities around this home
Request NowPayment Calculator
- $
- %$
- %
- Principal and Interest 0
- Property Taxes 0
- Strata / Condo Fees 0

