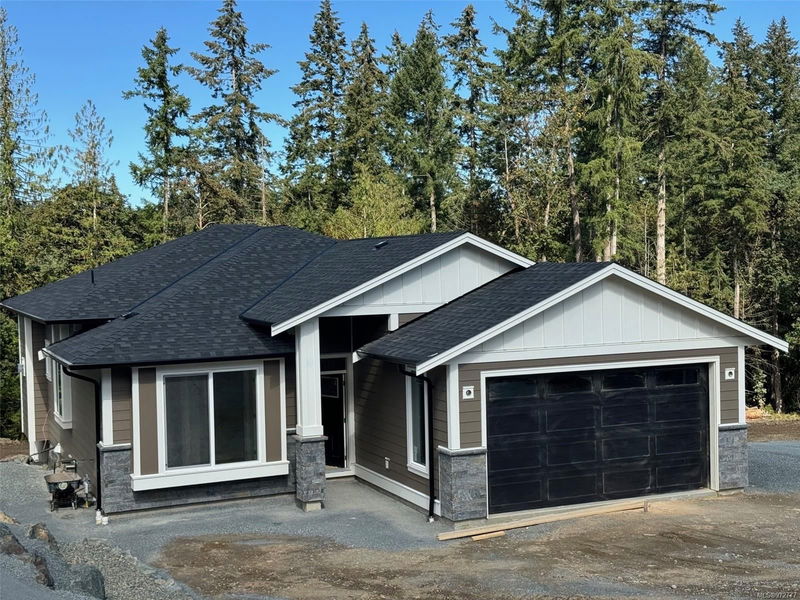Key Facts
- MLS® #: 972777
- Property ID: SIRC2031661
- Property Type: Residential, Single Family Detached
- Living Space: 3,051 sq.ft.
- Lot Size: 1 ac
- Year Built: 2024
- Bedrooms: 3+3
- Bathrooms: 4
- Parking Spaces: 6
- Listed By:
- D.F.H. Real Estate Ltd. (CwnBy)
Property Description
Exceptional value in this ideally located Mill Bay home. Enjoy 3,000+ square feet of very efficiently designed space, situated on 1 acre lot in a great new development. Enjoy main floor living with three beds up, including the primary with walk-in and 5 pcs ensuite. The open plan kitchen, dining and living room flow out through sliders to a large, covered deck. The main living space is blanketed in hardwood and kept cozy by a gas fireplace and a high efficiency gas furnace with A/C. The walk-out lower level features a LEGAL, 2 bed suite, with separate driveway, ductless heat pump, laundry and plenty of sound insulation. Also on this level is a fourth bedroom, family room with access to a covered rear patio and a laundry room. Just a short walk to Kerry Park Recreation Centre & Francis Kelsey High School and just a moments’ drive to the amenities of Mill Bay Shopping Centre. Price + GST
Rooms
- TypeLevelDimensionsFlooring
- EntranceMain27' 3.9" x 16' 11.5"Other
- Living roomMain52' 5.9" x 34' 8.5"Other
- Dining roomMain44' 3.4" x 35' 6.3"Other
- KitchenMain40' 5.4" x 57' 11.6"Other
- BedroomMain36' 10.9" x 33' 10.6"Other
- Primary bedroomMain41' 1.2" x 45' 11.1"Other
- BedroomMain37' 11.9" x 36' 10.7"Other
- EnsuiteMain0' x 0'Other
- BathroomMain0' x 0'Other
- OtherMain65' 7.4" x 61' 9.3"Other
- OtherMain25' 5.1" x 71' 11.4"Other
- BedroomLower43' 5.6" x 36' 7.7"Other
- Family roomLower33' 7.5" x 31' 11.8"Other
- Laundry roomLower20' 6" x 35' 6.3"Other
- UtilityLower34' 5.3" x 53' 6.1"Other
- KitchenLower25' 5.1" x 36' 10.7"Other
- Living roomLower38' 6.5" x 45' 11.1"Other
- BathroomLower0' x 0'Other
- BedroomLower32' 9.7" x 35' 7.8"Other
- BedroomLower32' 9.7" x 35' 7.8"Other
- BathroomLower0' x 0'Other
Listing Agents
Request More Information
Request More Information
Location
2788 Sheldrake Pl, Mill Bay, British Columbia, V0R 2P2 Canada
Around this property
Information about the area within a 5-minute walk of this property.
Request Neighbourhood Information
Learn more about the neighbourhood and amenities around this home
Request NowPayment Calculator
- $
- %$
- %
- Principal and Interest 0
- Property Taxes 0
- Strata / Condo Fees 0

