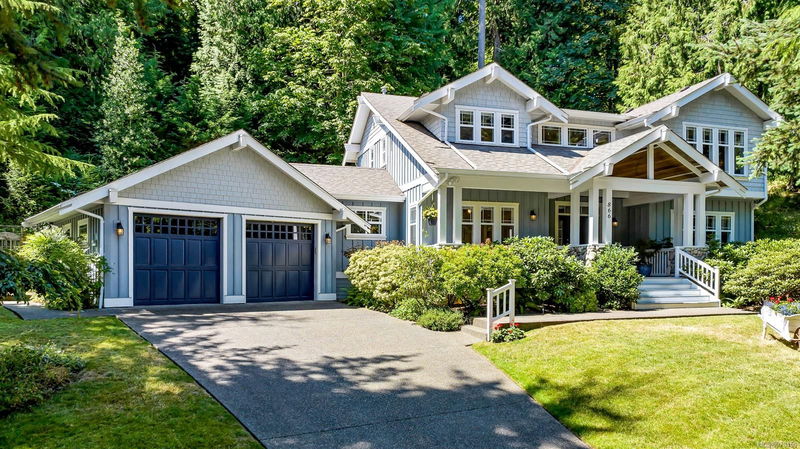Key Facts
- MLS® #: 970450
- Property ID: SIRC2012231
- Property Type: Residential, Condo
- Living Space: 2,631 sq.ft.
- Lot Size: 0.43 ac
- Year Built: 2001
- Bedrooms: 4
- Bathrooms: 3
- Parking Spaces: 4
- Listed By:
- Royal LePage Duncan Realty
Property Description
Welcome to this elegant two-storey home, a perfect blend of sophistication & comfort, situated on a spacious & private .43 acre lot. This stunning property boasts 2631 SF with 3 spacious bedrooms & 2.5 bathrooms, including a luxurious master ensuite. The open-concept kitchen/family room is ideal for casual entertaining. The formal living/dining area offers a perfect adult retreat with NG fireplace. The modern kitchen is equipped with high-end appliances, while beautiful cherry floors add warmth & elegance to the home. Step outside to the private rear yard patio, featuring a stunning rock wall & meticulous landscaping, creating a serene outdoor oasis perfect for gatherings or relaxation. Above the wall is a natural meadow where you can glimpse the local wildlife. Children will love the playhouse where countless hours can be enjoyed. Situated in Mill Springs across the street from a community park, this home is close to top-rated schools, parks, and the Mill Bay shopping center.
Rooms
- TypeLevelDimensionsFlooring
- EntranceMain21' 7.5" x 43' 5.6"Other
- Living roomMain45' 4.4" x 45' 4.4"Other
- Dining roomMain46' 5.8" x 32' 9.7"Other
- Breakfast NookMain19' 11.3" x 25' 8.2"Other
- KitchenMain47' 1.7" x 42' 11.1"Other
- Family roomMain41' 3.2" x 56' 10.2"Other
- BathroomMain0' x 0'Other
- Laundry roomMain23' 9.4" x 32' 9.7"Other
- BedroomMain33' 10.6" x 41' 9.9"Other
- OtherMain74' 7.6" x 67' 9.7"Other
- Primary bedroom2nd floor54' 11.4" x 44' 10.1"Other
- Ensuite2nd floor0' x 0'Other
- Walk-In Closet2nd floor27' 8" x 27' 3.9"Other
- Bedroom2nd floor34' 5.3" x 41' 6.8"Other
- Bathroom2nd floor0' x 0'Other
- Bedroom2nd floor55' 2.5" x 33' 7.5"Other
Listing Agents
Request More Information
Request More Information
Location
866 Frayne Rd, Mill Bay, British Columbia, V8H 1B3 Canada
Around this property
Information about the area within a 5-minute walk of this property.
Request Neighbourhood Information
Learn more about the neighbourhood and amenities around this home
Request NowPayment Calculator
- $
- %$
- %
- Principal and Interest 0
- Property Taxes 0
- Strata / Condo Fees 0

