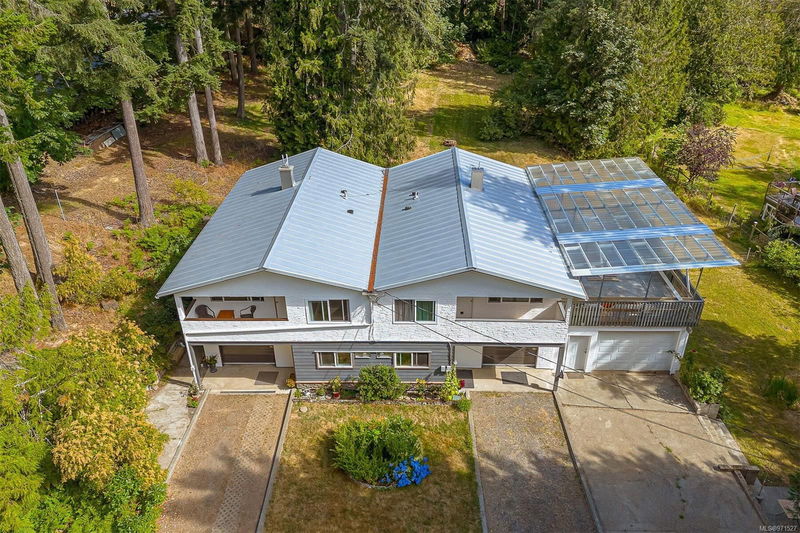Key Facts
- MLS® #: 971527
- Property ID: SIRC2003048
- Property Type: Residential, Single Family Detached
- Living Space: 3,216 sq.ft.
- Lot Size: 1.23 ac
- Year Built: 1975
- Bedrooms: 8
- Bathrooms: 4
- Parking Spaces: 6
- Listed By:
- RE/MAX Island Properties
Property Description
Attention investors, multigenerational families, or buyers looking for a mortgage helper. This full duplex on Meredith Road in Mill Bay is just 700 m from beach access. The 1.23-acre property is private, flat, and ideal for gardening or gatherings. This duplex has 2 electrical services and furnaces. Kitchens and bathrooms on both sides are recently upgraded. Both units have balconies off the living room; one side includes a workshop/garage and a large deck above for barbecues or relaxing. The building has 8 bedrooms, 4 bathrooms, and additional unfinished space. There are 2 garage bays and a large driveway for extra parking. Close to amenities like Arbutus Ridge golfing, Mill Bay Marina, Mill Bay Centre, private schools, and a 25-minute commute to Langford. Over 3200 square feet, this duplex has much to offer.
Rooms
- TypeLevelDimensionsFlooring
- Primary bedroom2nd floor38' 3.4" x 35' 6.3"Other
- Bathroom2nd floor0' x 0'Other
- Bedroom2nd floor37' 2" x 31' 8.7"Other
- BathroomMain0' x 0'Other
- BathroomMain0' x 0'Other
- Primary bedroom2nd floor37' 2" x 33' 10.6"Other
- Bedroom2nd floor36' 10.9" x 31' 8.7"Other
- Bedroom2nd floor33' 4.3" x 28' 5.3"Other
- Bedroom2nd floor33' 4.3" x 28' 5.3"Other
- StorageMain28' 5.3" x 46' 2.3"Other
- Recreation RoomMain42' 11.1" x 46' 2.3"Other
- Family roomMain37' 11.9" x 43' 5.6"Other
- Kitchen2nd floor50' 3.9" x 23' 2.7"Other
- Living room2nd floor46' 5.8" x 47' 1.7"Other
- Bedroom2nd floor37' 11.9" x 38' 6.5"Other
- Kitchen2nd floor51' 1.3" x 25' 1.9"Other
- Dining room2nd floor28' 11.6" x 32' 9.7"Other
- Dining room2nd floor27' 7.4" x 35' 6.3"Other
- Bathroom2nd floor0' x 0'Other
- Laundry roomMain15' 7" x 24' 4.1"Other
- Living room2nd floor46' 5.8" x 48' 4.7"Other
- EntranceMain25' 1.9" x 26' 9.6"Other
- StorageMain38' 9.7" x 18' 7.2"Other
- BedroomMain38' 9.7" x 38' 9.7"Other
- DenMain28' 1.7" x 25' 1.9"Other
- Laundry roomMain19' 1.5" x 34' 2.2"Other
- OtherMain62' 4" x 48' 1.5"Other
- OtherMain118' 1.3" x 62' 4"Other
- EntranceMain25' 1.9" x 34' 2.2"Other
- Other2nd floor121' 7.8" x 65' 7"Other
- Balcony2nd floor16' 8" x 47' 6.8"Other
- Balcony2nd floor16' 8" x 50' 3.9"Other
- WorkshopMain119' 2.3" x 62' 4"Other
Listing Agents
Request More Information
Request More Information
Location
591 Meredith Rd, Mill Bay, British Columbia, V0R 2P3 Canada
Around this property
Information about the area within a 5-minute walk of this property.
Request Neighbourhood Information
Learn more about the neighbourhood and amenities around this home
Request NowPayment Calculator
- $
- %$
- %
- Principal and Interest 0
- Property Taxes 0
- Strata / Condo Fees 0

