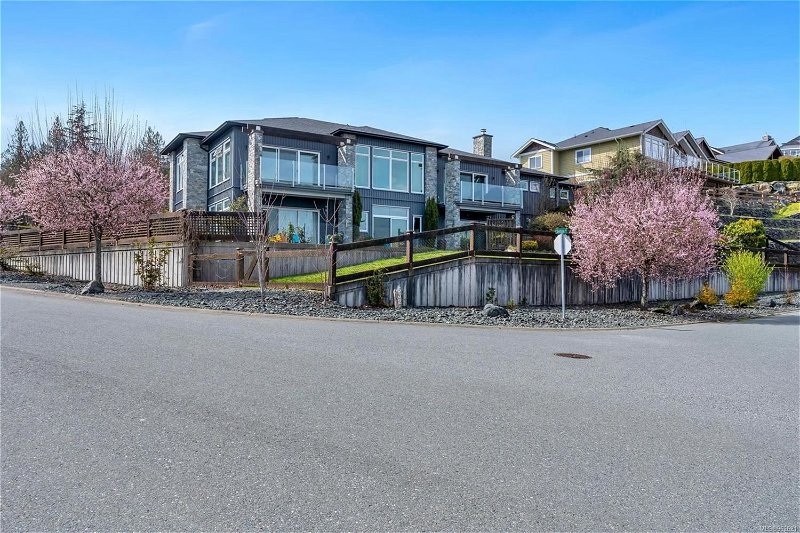Key Facts
- MLS® #: 962621
- Property ID: SIRC1848285
- Property Type: Residential, House
- Living Space: 5,158 sq.ft.
- Lot Size: 0.39 ac
- Year Built: 2009
- Bedrooms: 2+3
- Bathrooms: 4
- Parking Spaces: 6
- Listed By:
- Pemberton Holmes Ltd. (Dun)
Property Description
OUTSTANDING PANORAMIC OCEAN VIEWS IN SENTINEL RIDGE - This spectacular custom-designed home, located in a distinguished neighborhood in Mill Bay, features sweeping views across Saanich Inlet and toward Salt Spring Island. Custom-designed, this home features an abundance of natural light and generously-sized spaces. The kitchen is exceptional with high-end appliances, stunning red cabinetry, twin pantries, and marble countertops. The illusion floor, handcrafted steel railing, and lucite staircase are impressive and lead to a unique tile landing and open rec room and media room with sliding wall panels on the lower level. Recently upgraded with a rooftop solar system, two new heat pumps and air exchangers, this home is super energy efficient. Triple garage and RV parking. Fenced and beautifully landscaped with a variety of mature shrubs and trees with full irrigation system. An extraordinary showpiece with no expense spared, this home exudes quality and is one-of-a-kind!
Rooms
- TypeLevelDimensionsFlooring
- BedroomMain74' 4.5" x 39' 7.5"Other
- BalconyMain57' 11.6" x 25' 11.8"Other
- Family roomMain65' 7.4" x 50' 7"Other
- BalconyMain60' 8.3" x 26' 2.9"Other
- Dining roomMain57' 11.6" x 42' 10.9"Other
- EntranceMain43' 5.6" x 40' 5.4"Other
- Laundry roomMain25' 5.1" x 24' 7.2"Other
- KitchenMain57' 8.1" x 57' 8.1"Other
- OtherMain103' 4.1" x 94' 10.5"Other
- Living roomMain66' 8.3" x 67' 9.7"Other
- Mud RoomMain47' 10" x 12' 6.7"Other
- Primary bedroomMain60' 8.3" x 51' 4.9"Other
- Walk-In ClosetMain31' 8.7" x 25' 8.2"Other
- KitchenLower61' 6.1" x 41' 9.9"Other
- BedroomLower49' 2.5" x 50' 10.2"Other
- BedroomLower71' 4.2" x 36' 10.9"Other
- PatioLower55' 6.1" x 23' 6.2"Other
- BedroomLower46' 9" x 45' 4.4"Other
- Recreation RoomLower105' 6.5" x 86' 8.1"Other
- PatioLower59' 10.5" x 24' 5.8"Other
- UtilityLower11' 8.9" x 18' 7.2"Other
- Media / EntertainmentLower68' 7.6" x 54' 8.2"Other
- StorageLower26' 9.6" x 19' 11.3"Other
Listing Agents
Request More Information
Request More Information
Location
532 Sentinel Dr, Mill Bay, British Columbia, V9K 2K8 Canada
Around this property
Information about the area within a 5-minute walk of this property.
Request Neighbourhood Information
Learn more about the neighbourhood and amenities around this home
Request NowPayment Calculator
- $
- %$
- %
- Principal and Interest 0
- Property Taxes 0
- Strata / Condo Fees 0

