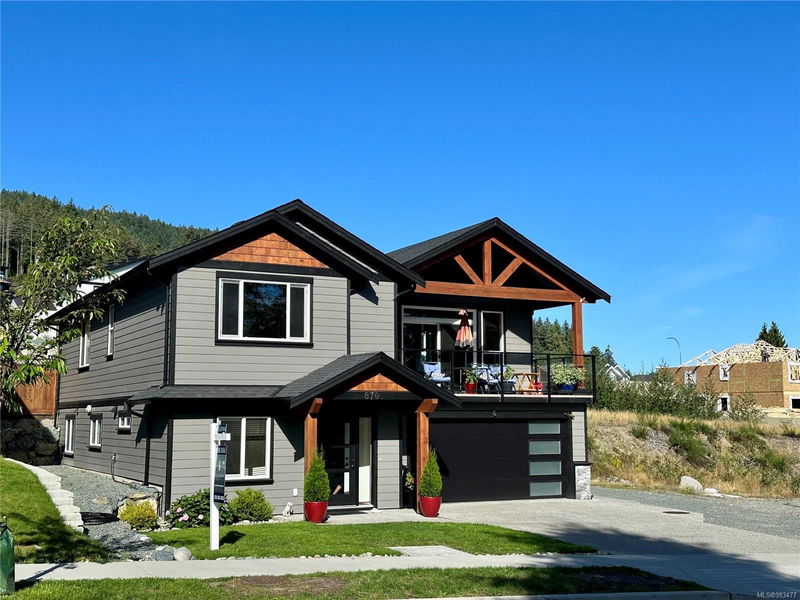Key Facts
- MLS® #: 983477
- Property ID: SIRC2225424
- Property Type: Residential, Single Family Detached
- Living Space: 2,965 sq.ft.
- Lot Size: 0.17 ac
- Year Built: 2022
- Bedrooms: 3+1
- Bathrooms: 4
- Parking Spaces: 6
- Listed By:
- eXp Realty
Property Description
Indulge in this almost-new 4-bedroom plus den ocean-view masterpiece. Meticulously designed, this residence offers a thoughtfully curated floor plan with a the legal one-bedroom suite, offering incredible potential for future income generation.
The main floor exudes sophistication, with an open-concept chef’s kitchen that seamlessly connects to the beautifully landscaped backyard, a refined dining area, and a breathtaking great room adorned with soaring vaulted ceilings. The primary suite is a serene retreat, boasting a 4-piece ensuite, a walk-in closet, and a private balcony showcasing ocean views.
On the lower level, you’ll find a versatile office space, an additional 4-piece bathroom, and a stylish media room perfect for entertaining or unwinding. Every detail reflects the essence of West Coast luxury, from the striking Hardi board siding to the artisan cedar beam accents.
This exceptional property comes with the peace of mind provided by a New Home Warranty.
Rooms
- TypeLevelDimensionsFlooring
- EnsuiteMain0' x 0'Other
- Great RoomMain52' 5.9" x 62' 4"Other
- Dining roomMain26' 2.9" x 45' 11.1"Other
- KitchenMain39' 4.4" x 45' 11.1"Other
- Primary bedroomMain42' 7.8" x 55' 9.2"Other
- BedroomMain32' 9.7" x 36' 10.7"Other
- BedroomMain32' 9.7" x 36' 10.7"Other
- BathroomMain0' x 0'Other
- Walk-In ClosetMain16' 4.8" x 32' 9.7"Other
- DenLower19' 8.2" x 32' 9.7"Other
- EntranceLower22' 11.5" x 39' 4.4"Other
- Media / EntertainmentLower42' 7.8" x 55' 9.2"Other
- BathroomLower0' x 0'Other
- KitchenLower29' 6.3" x 52' 5.9"Other
- Living roomLower45' 11.1" x 52' 5.9"Other
- BedroomLower36' 10.7" x 42' 7.8"Other
- BathroomLower0' x 0'Other
- Laundry roomLower13' 1.4" x 19' 8.2"Other
- Laundry roomMain19' 8.2" x 22' 11.5"Other
- BalconyMain29' 6.3" x 65' 7.4"Other
- OtherLower62' 4" x 65' 7.4"Other
Listing Agents
Request More Information
Request More Information
Location
870 Russell Rd, Ladysmith, British Columbia, V9G 1W4 Canada
Around this property
Information about the area within a 5-minute walk of this property.
Request Neighbourhood Information
Learn more about the neighbourhood and amenities around this home
Request NowPayment Calculator
- $
- %$
- %
- Principal and Interest 0
- Property Taxes 0
- Strata / Condo Fees 0

