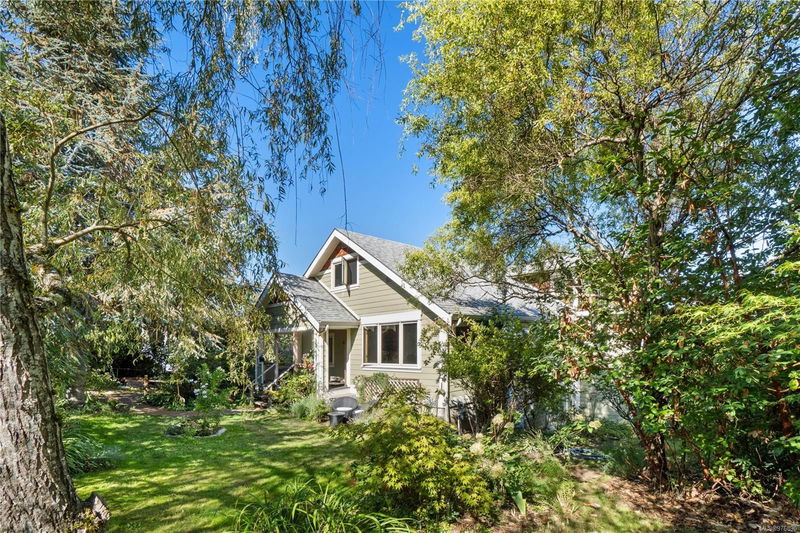Key Facts
- MLS® #: 976890
- Property ID: SIRC2100644
- Property Type: Residential, Single Family Detached
- Living Space: 3,466 sq.ft.
- Lot Size: 0.37 ac
- Year Built: 1939
- Bedrooms: 3+2
- Bathrooms: 5
- Parking Spaces: 4
- Listed By:
- Royal LePage Nanaimo Realty LD
Property Description
Welcome to 293 Bayview. - your private ocean view garden estate tucked away in the heart of Ladysmith. This lovingly maintained heritage home maintains the charm and character of yesteryear while offering all the modern bells and whistles. Enjoy the panoramic ocean views from the numerous patios and decks while enjoying the privacy that mature landscaping affords. The bright modern kitchen had plenty of counterspace and storage as well as breakfast bar. There are 3 full baths and 2 half bathrooms. Main floor is heated with natural gas hot water heating as well as gas fireplace. Leaded glass windows, lath and plaster walls, along with hardwood floors all help maintain the character of the home. There is a bright and airy LEGAL 2 bedroom suite with it's own entrance and patio area. There is a double garage/shop with plenty of extra parking. Home is only few short blocks from the historic downtown. Come and explore this hidden gem!
Rooms
- TypeLevelDimensionsFlooring
- BathroomLower0' x 0'Other
- BathroomMain0' x 0'Other
- BathroomMain0' x 0'Other
- BathroomLower0' x 0'Other
- Bathroom2nd floor36' 10.7" x 36' 10.7"Other
- Dining roomMain12' 6" x 13' 5"Other
- Primary bedroomMain10' 8" x 11' 5"Other
- Family roomMain29' 6.3" x 65' 7.4"Other
- KitchenMain37' 5.6" x 48' 1.5"Other
- Living roomMain42' 7.8" x 55' 9.2"Other
- Bedroom2nd floor39' 4.4" x 39' 4.4"Other
- Bedroom2nd floor36' 10.7" x 39' 4.4"Other
- KitchenLower29' 6.3" x 32' 9.7"Other
- Hobby Room2nd floor26' 2.9" x 29' 6.3"Other
- Dining roomLower42' 7.8" x 42' 7.8"Other
- Laundry roomLower16' 4.8" x 16' 4.8"Other
- Living roomLower28' 11.6" x 65' 7.4"Other
- StorageLower38' 6.5" x 58' 9.5"Other
- BedroomLower12' x 13' 9.9"Other
- BedroomLower38' 3.4" x 45' 11.1"Other
- OtherLower75' 5.5" x 88' 6.9"Other
- Den2nd floor8' 6" x 11' 5"Other
Listing Agents
Request More Information
Request More Information
Location
293 Bayview Ave, Ladysmith, British Columbia, V9G 1A4 Canada
Around this property
Information about the area within a 5-minute walk of this property.
Request Neighbourhood Information
Learn more about the neighbourhood and amenities around this home
Request NowPayment Calculator
- $
- %$
- %
- Principal and Interest 0
- Property Taxes 0
- Strata / Condo Fees 0

