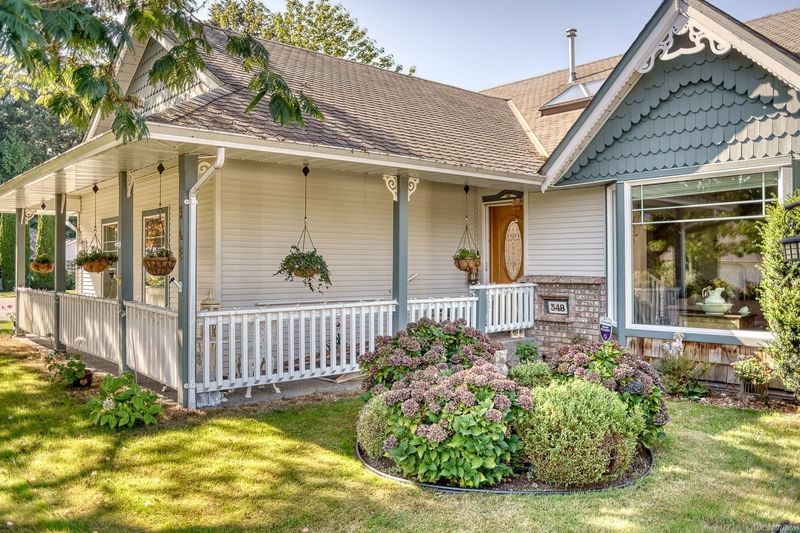Key Facts
- MLS® #: 976969
- Property ID: SIRC2100591
- Property Type: Residential, Single Family Detached
- Living Space: 1,620 sq.ft.
- Lot Size: 0.19 ac
- Year Built: 1994
- Bedrooms: 3
- Bathrooms: 2
- Parking Spaces: 6
- Listed By:
- Real Broker
Property Description
Welcome to this lovely rancher nestled in a serene cul-de-sac! Well maintained 3-bed, 2-bath on a 0.19-acre corner lot. This house is perfectly situated on the lot giving maximum privacy, space & enjoyment of the natural scenery surrounding it. An expansive primary bedroom features a 3-piece ensuite & generous closet space. Two additional bedrooms showcase lovely garden & mountain views. Elegant dining & living areas are enhanced by a cozy gas fireplace and bay window which frames a stunning, fragrant Mimosa tree. Natural light pours in through skylights, illuminating the open-concept kitchen and family room. Step outside to your fully fenced backyard where established fruit trees & grapevines offer spring & fall harvests. Yard also boasts an in-ground irrigation system. Ideally located 5 min from Holland Creek walking trails & mesmerizing ocean views, and walking distance to schools & amenities. 5 min drive to transfer beach or 15 min walk! Don’t miss your chance to make it yours!
Rooms
- TypeLevelDimensionsFlooring
- BedroomMain30' 10.2" x 36' 10.7"Other
- BathroomOther8' 6" x 5' 9.6"Other
- Dining roomMain28' 11.6" x 49' 9.2"Other
- BedroomMain29' 3.1" x 35' 3.2"Other
- Breakfast NookMain25' 11.8" x 26' 6.1"Other
- EnsuiteOther7' 9" x 5' 9.6"Other
- KitchenMain42' 4.6" x 26' 6.1"Other
- Family roomMain45' 4.4" x 43' 5.6"Other
- Laundry roomMain22' 11.5" x 26' 2.9"Other
- Living roomMain56' 3.9" x 49' 9.2"Other
- Primary bedroomMain53' 6.9" x 38' 6.5"Other
- EntranceMain17' 5.8" x 16' 8"Other
- PatioMain12' 3.6" x 69' 8.6"Other
- Porch (enclosed)Main62' 10.7" x 18' 5.3"Other
- OtherMain66' 5.2" x 66' 5.2"Other
Listing Agents
Request More Information
Request More Information
Location
348 4th Ave Exten, Ladysmith, British Columbia, V9G 1T4 Canada
Around this property
Information about the area within a 5-minute walk of this property.
Request Neighbourhood Information
Learn more about the neighbourhood and amenities around this home
Request NowPayment Calculator
- $
- %$
- %
- Principal and Interest 0
- Property Taxes 0
- Strata / Condo Fees 0

