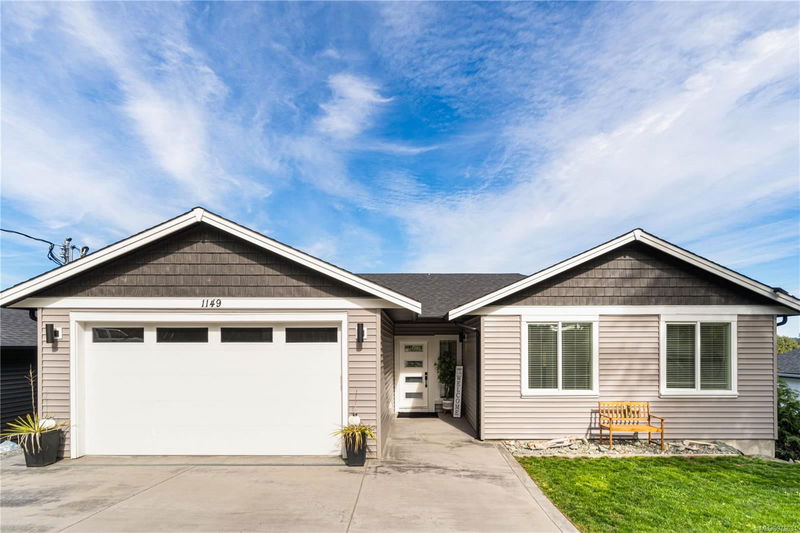Key Facts
- MLS® #: 976634
- Property ID: SIRC2093728
- Property Type: Residential, Single Family Detached
- Living Space: 2,596 sq.ft.
- Lot Size: 0.19 ac
- Year Built: 2021
- Bedrooms: 3+2
- Bathrooms: 3
- Parking Spaces: 6
- Listed By:
- RE/MAX of Nanaimo
Property Description
Here is a fantastic opportunity for someone looking for a move in ready home with a 2 bedroom suite that comes with a long term tenant in place that would love to stay. This modern level entry home is just over 2 years old and features 3 bedrooms on the main, a large family room downstairs with access to the fully fenced level back yard. The open concept kitchen and living room with access to the upper deck is full of natural light. Stainless steel appliances and custom concrete counter tops, highlight the well appointed kitchen. You will appreciate the year round comfort and low heating/cooling costs with an energy efficient heat pump. The yard is completely landscaped which includes designated off street parking for the tenant and a huge driveway for guests. This home affords great value and is a must view to see all that it offers!! All measurements are approximate and data should be verified if important.
Rooms
- TypeLevelDimensionsFlooring
- Dining roomMain22' 11.5" x 24' 4.1"Other
- Living roomMain46' 2.3" x 54' 8.2"Other
- Laundry roomMain17' 9.3" x 22' 11.5"Other
- Primary bedroomMain39' 1.2" x 42' 7.8"Other
- KitchenMain37' 8.7" x 41' 3.2"Other
- BedroomMain32' 9.7" x 36' 10.7"Other
- BedroomMain31' 8.7" x 35' 9.9"Other
- EnsuiteMain0' x 0'Other
- Walk-In ClosetMain16' 4.8" x 25' 11.8"Other
- EntranceMain16' 1.7" x 22' 11.5"Other
- BathroomMain0' x 0'Other
- Family roomLower47' 10" x 62' 4"Other
- Living roomLower44' 3.4" x 61' 9.3"Other
- BedroomLower31' 11.8" x 36' 10.9"Other
- BedroomLower30' 10.2" x 34' 8.5"Other
- KitchenLower26' 9.6" x 44' 6.6"Other
- Laundry roomLower17' 2.6" x 24' 5.8"Other
- BathroomLower0' x 0'Other
Listing Agents
Request More Information
Request More Information
Location
1149 2nd Ave, Ladysmith, British Columbia, V9G 1J5 Canada
Around this property
Information about the area within a 5-minute walk of this property.
Request Neighbourhood Information
Learn more about the neighbourhood and amenities around this home
Request NowPayment Calculator
- $
- %$
- %
- Principal and Interest 0
- Property Taxes 0
- Strata / Condo Fees 0

