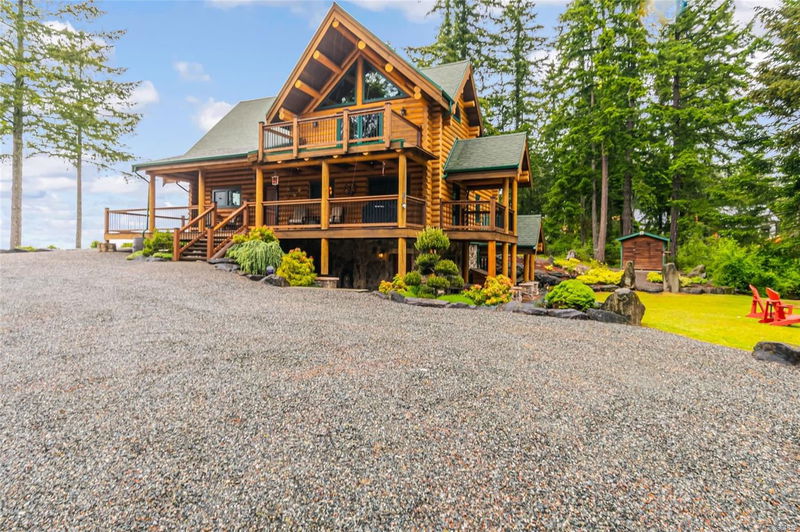Key Facts
- MLS® #: 964849
- Property ID: SIRC1891308
- Property Type: Residential, Single Family Detached
- Living Space: 3,288 sq.ft.
- Lot Size: 4.94 ac
- Year Built: 2008
- Bedrooms: 3
- Bathrooms: 3
- Parking Spaces: 4
- Listed By:
- Royal LePage Nanaimo Realty LD
Property Description
Nestled on 5 acres this custom log home offers a breathtaking panoramic views. With southwest exposure, boasting 3 bedrooms, 3 baths, & a den (potentially a 4th bedroom), the home features a palatial loft primary bedroom with a luxurious 5-piece ensuite, complete with a jetted tub & custom shower plus spacious walk-in closet with custom shelving. Set on an exclusive acreage, the property ensures a natural setting. Inside, the home welcomes with edge grain fir floors & an airy, open design, accentuated by dramatic vaulted ceilings & expansive windows. A majestic stone fireplace graces the living room, offering both ambiance & efficient heating if desired. A tranquil pond invites relaxation, evoking the ambiance of a nature park just minutes from town. Downstairs, a generous games room, bar, & additional bedroom provide ample space for guests or family privacy. With its combination of natural beauty & luxurious amenities, this property offers a unique retreat for those seeking solace.
Rooms
Listing Agents
Request More Information
Request More Information
Location
5095 Aho Rd, Ladysmith, British Columbia, V9G 2B8 Canada
Around this property
Information about the area within a 5-minute walk of this property.
Request Neighbourhood Information
Learn more about the neighbourhood and amenities around this home
Request NowPayment Calculator
- $
- %$
- %
- Principal and Interest 0
- Property Taxes 0
- Strata / Condo Fees 0

