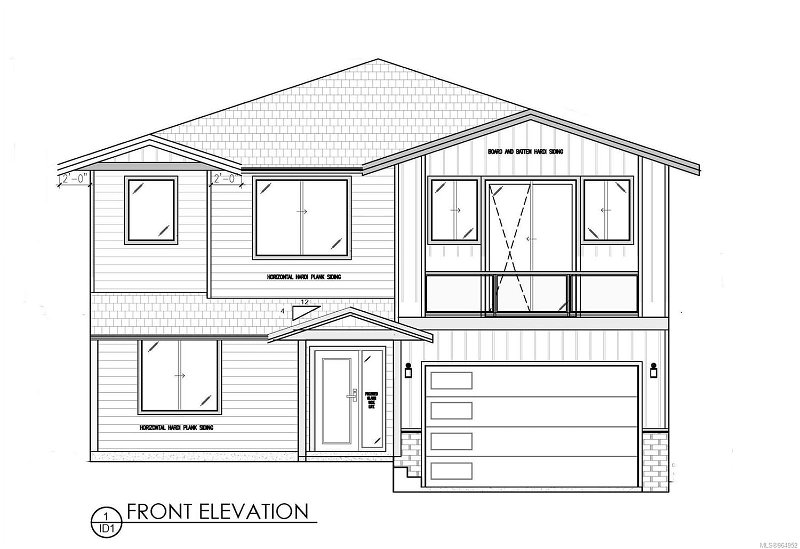Key Facts
- MLS® #: 964952
- Property ID: SIRC1891228
- Property Type: Residential, House
- Living Space: 2,780 sq.ft.
- Lot Size: 0.24 ac
- Year Built: 2024
- Bedrooms: 3+3
- Bathrooms: 3
- Parking Spaces: 4
- Listed By:
- RE/MAX of Nanaimo
Property Description
Coming Soon! Marban Construction and Design is excited to offer another quality built and designed home in Ladysmith's newest subdivision "Sanderson Estates" This family friendly home features a thoughtful and modern designed floor plan, high quality finishings and a 2 bedroom suite ideal for a mortgage helper or extended family. You will enjoy the ocean view and extended living space on the covered front deck and the covered rear patio area that is pre-wired for a hot tub offering year round enjoyment. Other features of this home include: Hardi Board siding, natural gas fireplace, natural gas furnace, air conditioning, walk in pantry, high quality laminate flooring, quartz countertops in the kitchen and bathrooms, luxurious ensuite with heated tiled floors and tiled shower walls in the bathrooms. A full appliance package, landscaping, fenced yard, irrigation system, and gutter guard's will also compliment this beautiful modern new home. Est Completion Fall 2024. Plus GST
Rooms
- TypeLevelDimensionsFlooring
- KitchenLower32' 9.7" x 32' 9.7"Other
- Living roomLower44' 3.4" x 45' 11.1"Other
- OtherLower55' 9.2" x 78' 8.8"Other
- EntranceLower13' 1.4" x 29' 6.3"Other
- BedroomLower29' 6.3" x 37' 8.7"Other
- Recreation RoomLower39' 4.4" x 47' 6.8"Other
- BedroomLower29' 6.3" x 37' 8.7"Other
- BedroomLower31' 2" x 39' 4.4"Other
- EntranceLower24' 5.8" x 30' 7.3"Other
- Living roomMain39' 4.4" x 55' 9.2"Other
- KitchenMain42' 7.8" x 44' 3.4"Other
- OtherMain16' 4.8" x 26' 2.9"Other
- Dining roomMain26' 2.9" x 36' 10.7"Other
- Laundry roomMain18' 5.3" x 22' 1.7"Other
- Primary bedroomMain39' 4.4" x 39' 4.4"Other
- Walk-In ClosetMain23' 6.2" x 35' 6.3"Other
- BedroomMain34' 5.3" x 37' 8.7"Other
- BedroomMain37' 8.7" x 37' 8.7"Other
Listing Agents
Request More Information
Request More Information
Location
718 Stringer Way, Ladysmith, British Columbia, V9G 0A7 Canada
Around this property
Information about the area within a 5-minute walk of this property.
Request Neighbourhood Information
Learn more about the neighbourhood and amenities around this home
Request NowPayment Calculator
- $
- %$
- %
- Principal and Interest 0
- Property Taxes 0
- Strata / Condo Fees 0

