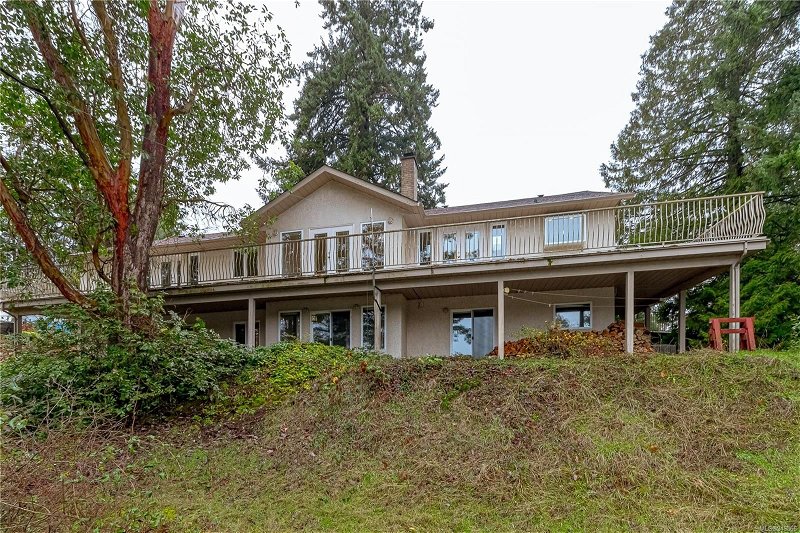Key Facts
- MLS® #: 949866
- Property ID: SIRC1883289
- Property Type: Residential, House
- Living Space: 4,042 sq.ft.
- Lot Size: 2.16 ac
- Year Built: 1996
- Bedrooms: 2+2
- Bathrooms: 3
- Parking Spaces: 6
- Listed By:
- Royal LePage Nanaimo Realty LD
Property Description
Experience waterfront living on your private 2.16-acre oasis, just a short stroll from the beach, offering breathtaking views of Ladysmith Harbour. This property holds immense potential for garden development and assures privacy. The vast house is tailor-made for larger or multigenerational families, boasting upgrades to flooring and a recent roof. Every room within exudes spaciousness, ensuring comfort and luxury. Designed for hosting, the residence features a generously sized living room and rec room, making it the perfect venue for entertaining guests. The property is quite possibly subdividable. Explore this with the Cowichan Valley Regional District. Situated near the town of Ladysmith, this residence benefits from municipal water. Enjoy easy access to a range of amenities, including marinas, shopping, Nanaimo airport, and ferries to Vancouver. Seize this chance to embrace a lifestyle of tranquility and luxury in this coastal haven.
Rooms
- TypeLevelDimensionsFlooring
- OtherMain24' 9.9" x 23' 11"Other
- KitchenMain15' 9.6" x 10' 2"Other
- BedroomMain16' 6" x 10' 2"Other
- Dining roomMain15' 3.9" x 10' 5"Other
- Living roomMain18' 6.9" x 15'Other
- Primary bedroomMain16' 6" x 11' 6.9"Other
- Walk-In ClosetMain9' 9.9" x 8'Other
- EntranceMain12' 9.6" x 9' 6.9"Other
- Home officeMain9' 9.6" x 10' 8"Other
- EntranceMain6' 2" x 9' 3.9"Other
- Recreation RoomLower25' 6" x 19' 9.6"Other
- Family roomLower18' 6.9" x 16' 3.9"Other
- BedroomLower14' 8" x 10' 6.9"Other
- BedroomLower15' 9.6" x 17' 3"Other
- StorageLower5' 11" x 11' 3"Other
- Laundry roomLower11' 3.9" x 10' 9.6"Other
Listing Agents
Request More Information
Request More Information
Location
5030 Limberis Dr, Ladysmith, British Columbia, V9G 1M6 Canada
Around this property
Information about the area within a 5-minute walk of this property.
Request Neighbourhood Information
Learn more about the neighbourhood and amenities around this home
Request NowPayment Calculator
- $
- %$
- %
- Principal and Interest 0
- Property Taxes 0
- Strata / Condo Fees 0

