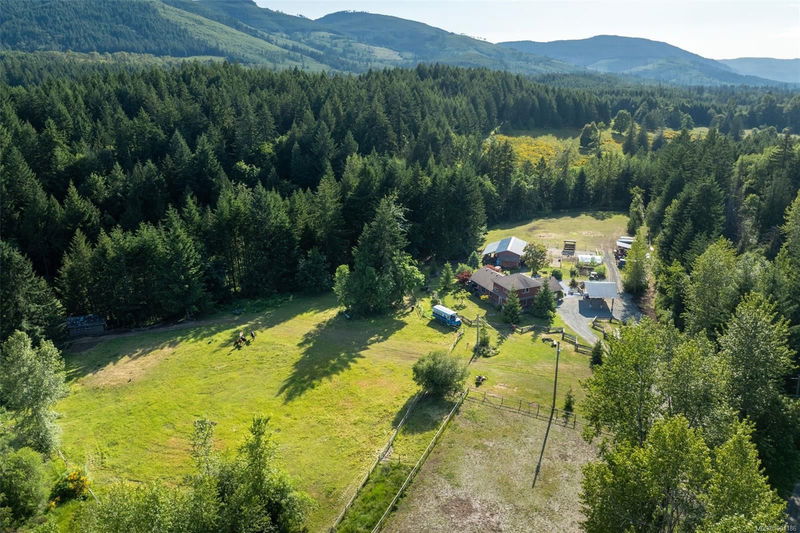Key Facts
- MLS® #: 1004186
- Property ID: SIRC2493196
- Property Type: Residential, Single Family Detached
- Living Space: 2,728 sq.ft.
- Lot Size: 10 ac
- Year Built: 2012
- Bedrooms: 4
- Bathrooms: 4
- Parking Spaces: 10
- Listed By:
- Keller Williams Ocean Realty VanCentral
Property Description
10-Acre Glenora Property w Horse Facilities | Backs Crown Land w Direct Access to the Trans Canada Trail | Private cottage & swimming pond this property is Magic! Main home offers 3 beds, 3 baths incl. main-flr primary w/ 5pc ensuite, walk-in closet & patio walk-out. Bright open concept w/ vaulted ceilings, bamboo flrs, & new 2025 great rm w/ Andersen Low-E4 Smart Sun windows, wood FP & courtyard access. Kitchen updated 2024 w/ matte stone counters, Bosch d/w & new fixtures. 1-bed, 1-bath cottage (2025) overlooks the swimming pond—ideal for guests, in-laws or home office/studio. Newly built 3-bay carport w/ metal roof & power. Infrastructure: 200 AMP in both bldgs, dual-zone heat pump, WETT FP, solar-ready wiring, 10+ GPM well, 2-home septic. Horse facilities:80’x190’ riding ring, 2-stall barn, 13’x15’ tack rm, & perimeter trails. Usable flat land w/ pro-installed irrigation & fenced pastures.Quiet no-thru road mins from wineries, trails, and Duncan. Move-in ready, multi-use, and rare.
Rooms
- TypeLevelDimensionsFlooring
- EnsuiteMain9' x 10'Other
- KitchenMain39' 4.4" x 39' 4.4"Other
- Dining roomMain26' 2.9" x 39' 4.4"Other
- Living roomMain68' 10.7" x 75' 5.5"Other
- EntranceMain22' 11.5" x 32' 9.7"Other
- Primary bedroomMain49' 2.5" x 52' 5.9"Other
- Walk-In ClosetMain16' 4.8" x 29' 6.3"Other
- Bedroom2nd floor39' 4.4" x 49' 2.5"Other
- Bedroom2nd floor39' 4.4" x 49' 2.5"Other
- Bathroom2nd floor7' x 9'Other
- Family roomMain42' 7.8" x 72' 2.1"Other
- PatioMain45' 11.1" x 111' 6.5"Other
- OtherMain68' 10.7" x 127' 11.4"Other
- StorageMain45' 11.1" x 49' 2.5"Other
- StorageMain39' 4.4" x 131' 2.8"Other
- OtherMain55' 9.2" x 91' 10.3"Other
- OtherMain36' 10.7" x 75' 5.5"Other
- Living roomMain45' 11.1" x 59' 6.6"Other
- Bedroom2nd floor29' 6.3" x 45' 11.1"Other
- Porch (enclosed)Main32' 9.7" x 52' 5.9"Other
Listing Agents
Request More Information
Request More Information
Location
3700 Hankins Rd, Duncan, British Columbia, V9L 6T2 Canada
Around this property
Information about the area within a 5-minute walk of this property.
- 25.34% 50 à 64 ans
- 19.33% 35 à 49 ans
- 17.33% 65 à 79 ans
- 14% 20 à 34 ans
- 7.33% 5 à 9 ans
- 6% 10 à 14 ans
- 5.33% 15 à 19 ans
- 3.33% 0 à 4 ans ans
- 2% 80 ans et plus
- Les résidences dans le quartier sont:
- 70% Ménages unifamiliaux
- 24% Ménages d'une seule personne
- 6% Ménages de deux personnes ou plus
- 0% Ménages multifamiliaux
- 110 000 $ Revenu moyen des ménages
- 48 800 $ Revenu personnel moyen
- Les gens de ce quartier parlent :
- 95.62% Anglais
- 1.46% Français
- 1.46% Allemand
- 1.46% Anglais et langue(s) non officielle(s)
- 0% Pied-noir
- 0% Atikamekw
- 0% Ililimowin (Moose Cree)
- 0% Inu Ayimun (Southern East Cree)
- 0% Iyiyiw-Ayimiwin (Northern East Cree)
- 0% Nehinawewin (Swampy Cree)
- Le logement dans le quartier comprend :
- 98.11% Maison individuelle non attenante
- 1.89% Maison jumelée
- 0% Duplex
- 0% Maison en rangée
- 0% Appartement, moins de 5 étages
- 0% Appartement, 5 étages ou plus
- D’autres font la navette en :
- 6% Marche
- 4% Autre
- 0% Transport en commun
- 0% Vélo
- 33.98% Diplôme d'études secondaires
- 19.41% Aucun diplôme d'études secondaires
- 15.54% Baccalauréat
- 14.57% Certificat ou diplôme d'apprenti ou d'une école de métiers
- 12.62% Certificat ou diplôme d'un collège ou cégep
- 3.88% Certificat ou diplôme universitaire supérieur au baccalauréat
- 0% Certificat ou diplôme universitaire inférieur au baccalauréat
- L’indice de la qualité de l’air moyen dans la région est 1
- La région reçoit 652.73 mm de précipitations par année.
- La région connaît 7.39 jours de chaleur extrême (28.34 °C) par année.
Request Neighbourhood Information
Learn more about the neighbourhood and amenities around this home
Request NowPayment Calculator
- $
- %$
- %
- Principal and Interest $11,474 /mo
- Property Taxes n/a
- Strata / Condo Fees n/a

