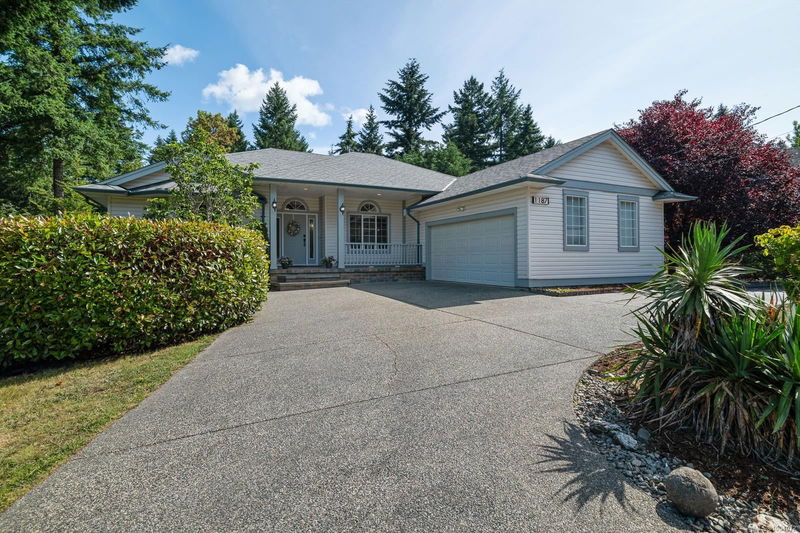Key Facts
- MLS® #: 1004072
- Property ID: SIRC2493128
- Property Type: Residential, Single Family Detached
- Living Space: 3,109 sq.ft.
- Lot Size: 0.48 ac
- Year Built: 2003
- Bedrooms: 3+3
- Bathrooms: 3
- Parking Spaces: 4
- Listed By:
- Royal LePage Duncan Realty
Property Description
Welcome to 1187 Osprey Drive - Best of Island living set on a park-like 0.48 acre lot with mature gardens and fruit trees. This 3100sqft home features main level entry with a bright open plan offering a dining room, living room with gas fireplace, a custom built gourmet kitchen including built in SS appliances and quartz countertops, huge master suite with walk-in closet and 4 piece ensuite, a second bedroom, den, a 5 piece bathroom and walnut flooring throughout. French doors lead to the tiled three level spectacular 800 sq. ft. decks and the private backyard, chicken coop and access to walking trails. The lower level full walk-out basement has 2 further spacious bedrooms and a huge family room. French doors lead to a 400 sq. ft. covered patio. A fully self contained 1 bdr, 1 bath suite/ mortgage helper with its own entrance completes this package. With secure RV/boat parking, attached double garage and cement driveway all that's left is You. Full information package available.
Rooms
- TypeLevelDimensionsFlooring
- BedroomLower53' 6.1" x 44' 6.6"Other
- BedroomLower33' 4.3" x 52' 2.7"Other
- BedroomLower41' 3.2" x 72' 2.1"Other
- BedroomMain40' 5.4" x 39' 4.4"Other
- DenMain34' 8.5" x 38' 3.4"Other
- Dining roomMain36' 10.7" x 44' 3.4"Other
- EntranceMain27' 3.9" x 24' 5.8"Other
- Family roomLower51' 8" x 74' 7.6"Other
- KitchenMain53' 10.4" x 41' 6.8"Other
- Laundry roomMain21' 7.5" x 18' 7.2"Other
- KitchenLower59' 7.3" x 52' 2.7"Other
- Living roomMain48' 4.7" x 48' 1.5"Other
- Primary bedroomMain68' 7.6" x 42' 4.6"Other
- BedroomMain40' 2.2" x 39' 4.4"Other
Listing Agents
Request More Information
Request More Information
Location
1187 Osprey Dr, Duncan, British Columbia, V9L 3S3 Canada
Around this property
Information about the area within a 5-minute walk of this property.
- 24.89% 50 to 64 years
- 21.48% 65 to 79 years
- 16.81% 35 to 49 years
- 9.4% 20 to 34 years
- 6.76% 80 and over
- 5.89% 15 to 19
- 5.25% 10 to 14
- 4.93% 5 to 9
- 4.6% 0 to 4
- Households in the area are:
- 77.51% Single family
- 19.47% Single person
- 3.02% Multi person
- 0% Multi family
- $131,088 Average household income
- $58,192 Average individual income
- People in the area speak:
- 94.63% English
- 0.94% Dutch
- 0.94% English and non-official language(s)
- 0.87% English and French
- 0.85% Spanish
- 0.78% Japanese
- 0.4% French
- 0.34% German
- 0.18% Mandarin
- 0.09% Serbian
- Housing in the area comprises of:
- 90.57% Single detached
- 6.81% Duplex
- 1.99% Row houses
- 0.45% Semi detached
- 0.18% Apartment 1-4 floors
- 0% Apartment 5 or more floors
- Others commute by:
- 5.15% Foot
- 0.49% Other
- 0% Public transit
- 0% Bicycle
- 32.78% High school
- 17.74% Bachelor degree
- 15.6% College certificate
- 15.39% Did not graduate high school
- 10.35% Trade certificate
- 5.99% Post graduate degree
- 2.16% University certificate
- The average air quality index for the area is 1
- The area receives 485.56 mm of precipitation annually.
- The area experiences 7.39 extremely hot days (28.72°C) per year.
Request Neighbourhood Information
Learn more about the neighbourhood and amenities around this home
Request NowPayment Calculator
- $
- %$
- %
- Principal and Interest $5,127 /mo
- Property Taxes n/a
- Strata / Condo Fees n/a

